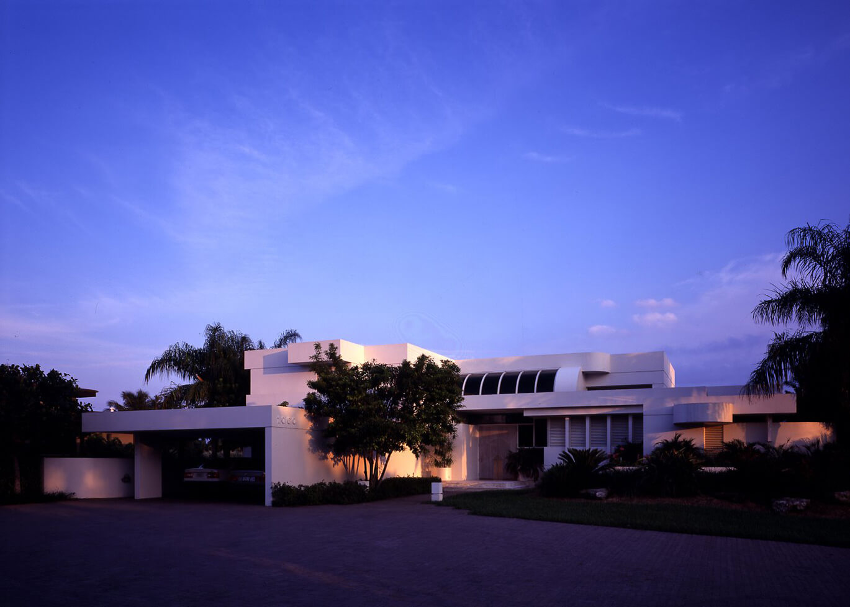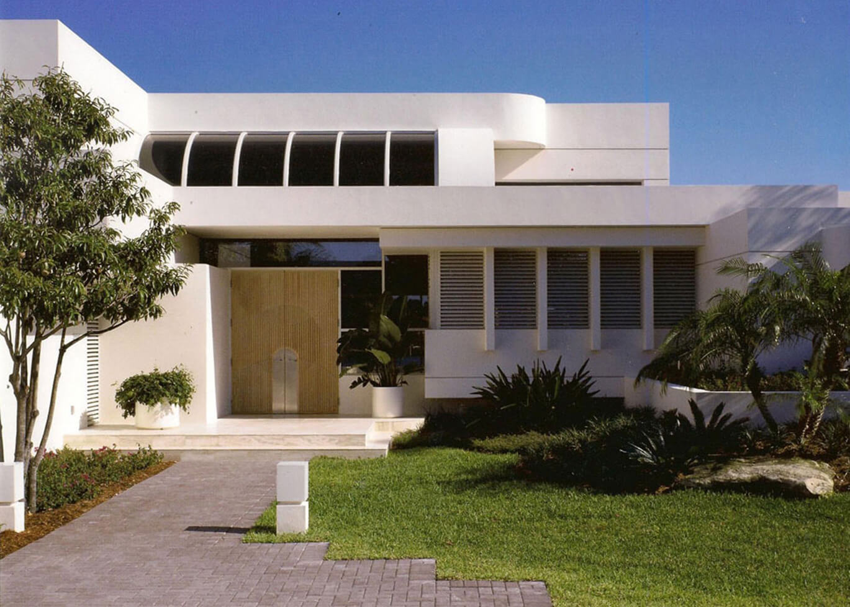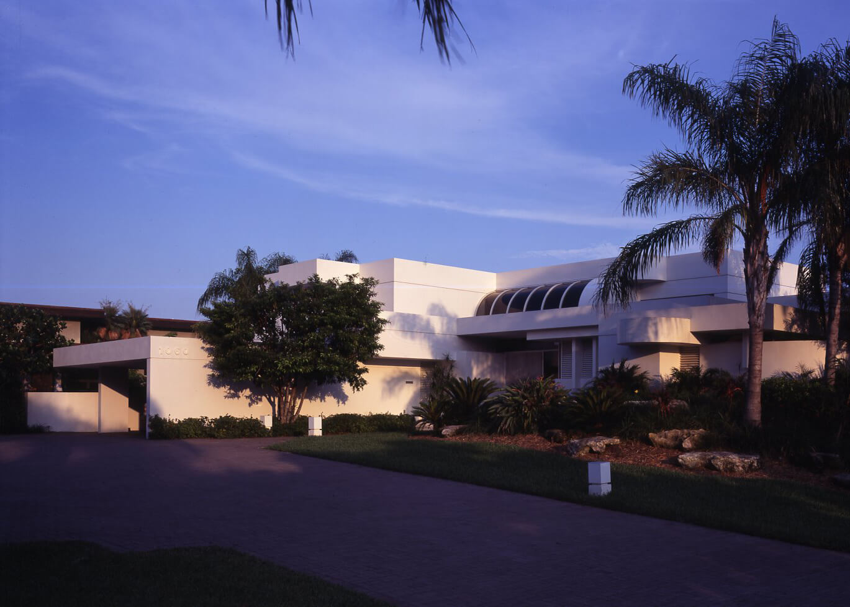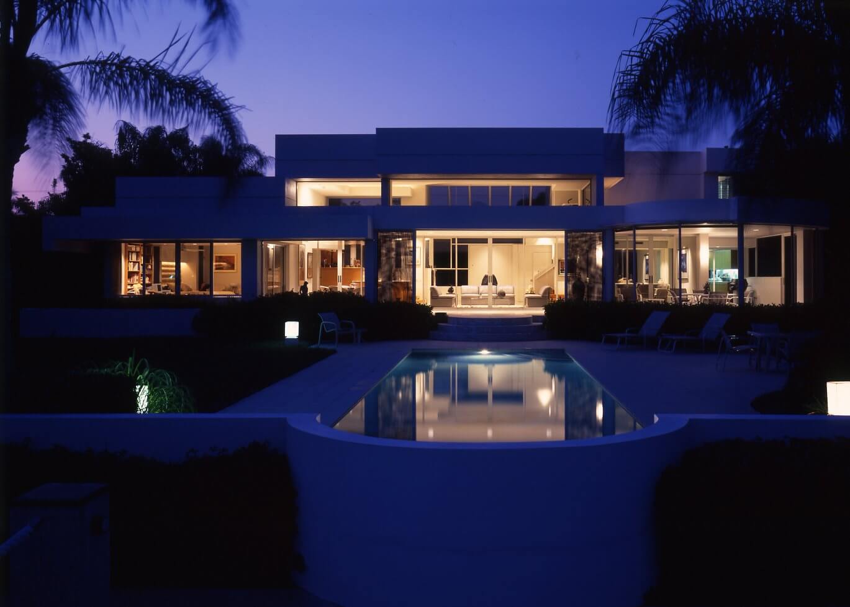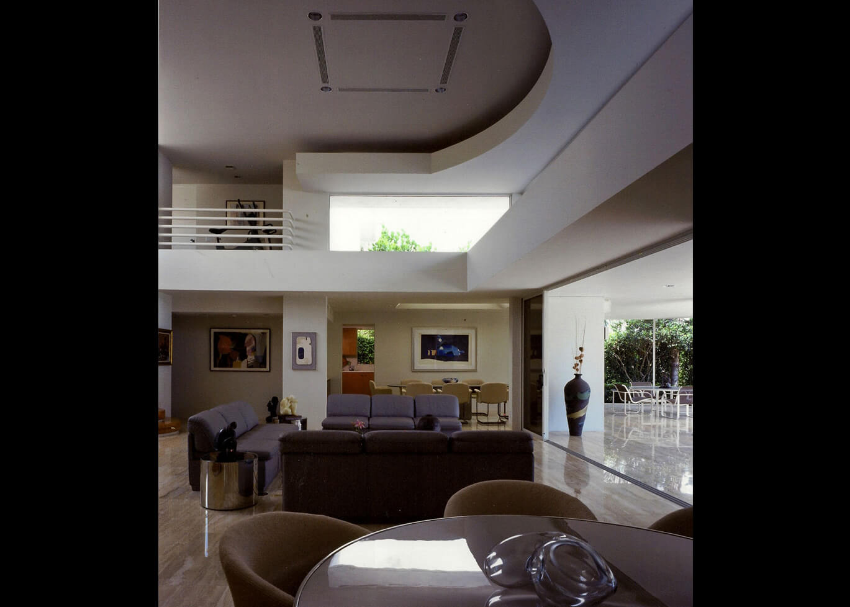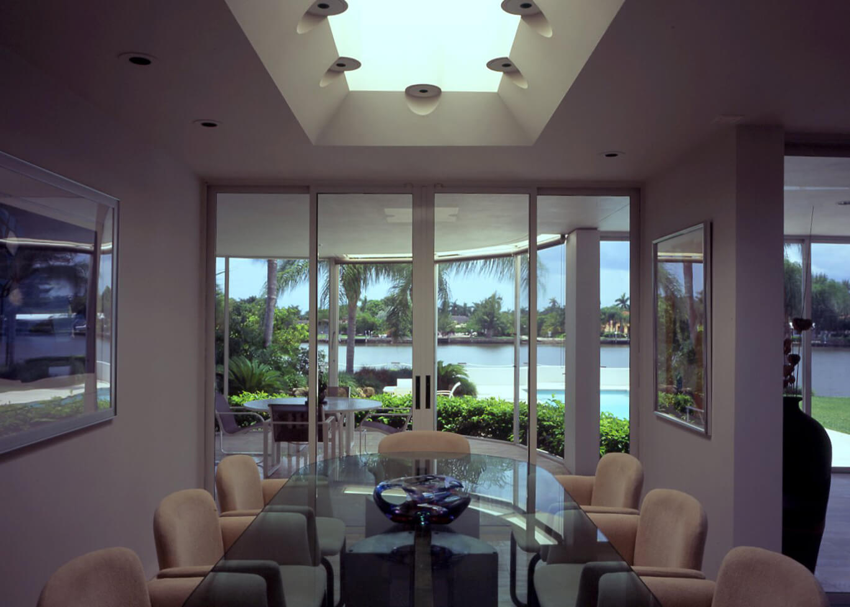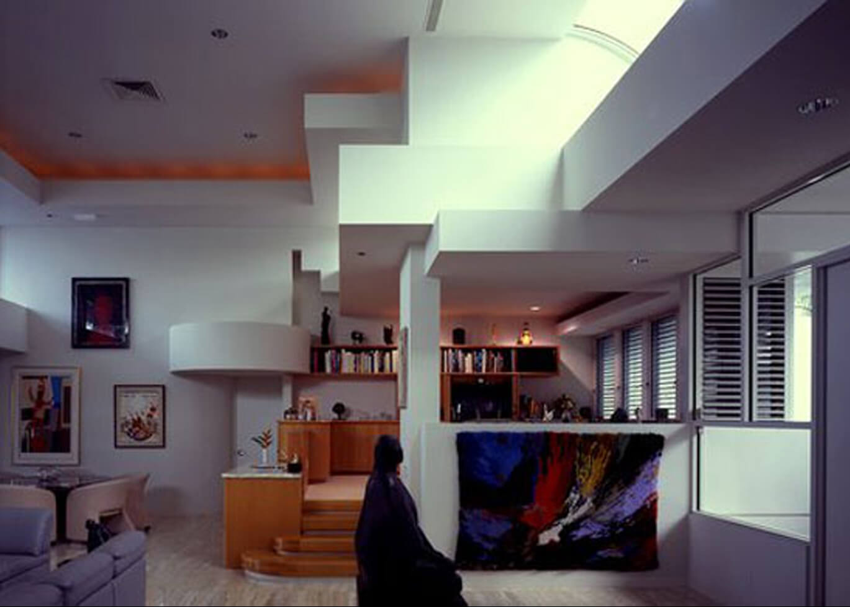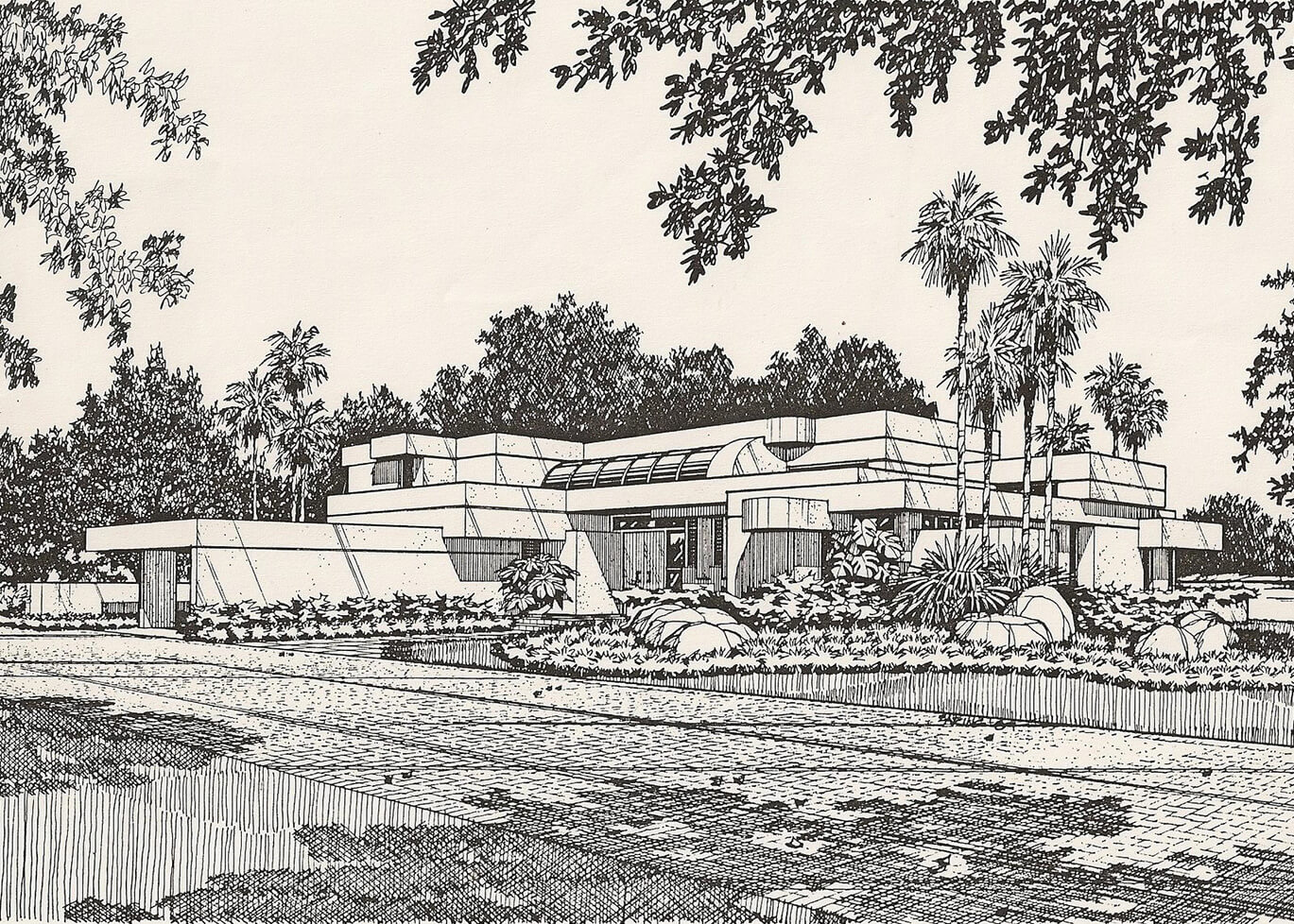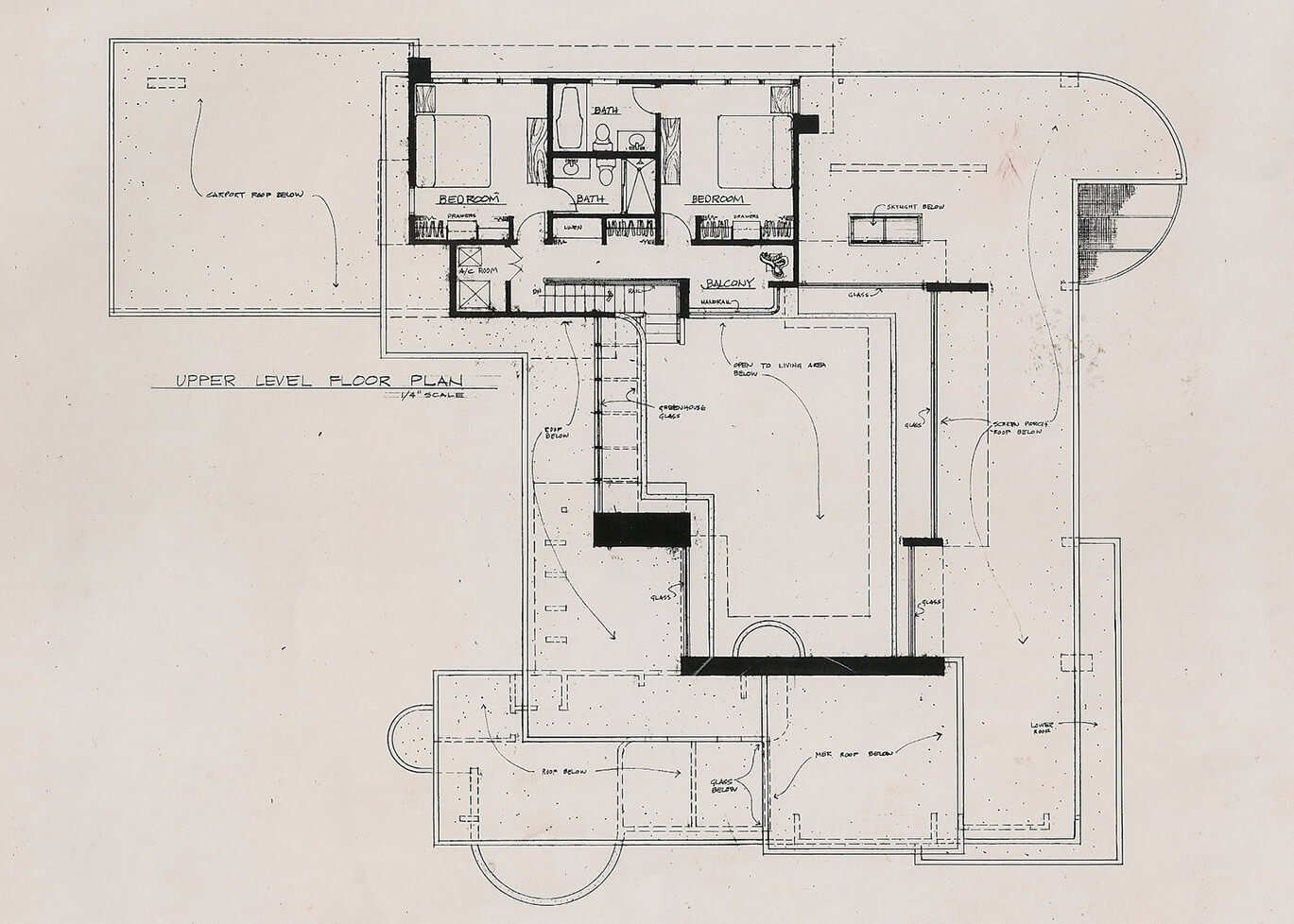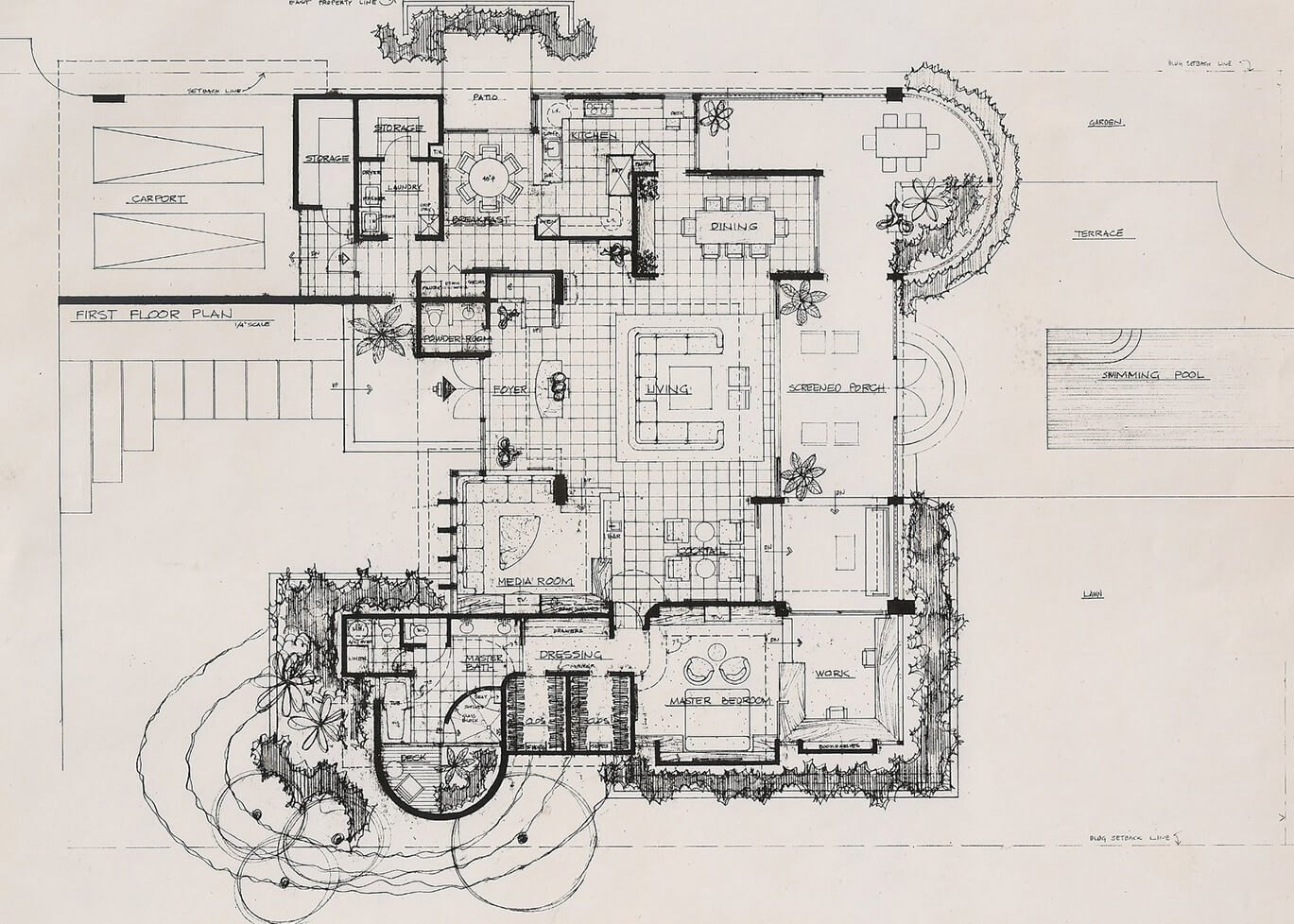SCHECTER HOUSE
HOLLYWOOD, FLORIDA
1991
The site was in an older residential neighborhood on a lake. The clients were in their 70’s and had a quality art collection. They were ready for a significant change to a more artistic environment and were receptive to the idea of geometric abstraction.
Read More
The floor plan centers on the living room which is an expansive two story light filled space, flanked on one side by the master bedroom suite and on the other by the dining room, kitchen and service areas. A media room is tucked into one corner of the living room, up four steps and under a lower ceiling, creating an intimate area for TV, reading and listening to music. A long covered screened terrace orients all spaces to the swimming pool and to the lake view beyond. Two guest bedrooms are hidden on the second floor.
The exterior with its articulate geometric forms, simplicity and clarity is a direct reflection and result of the spaces within.
Read Less

