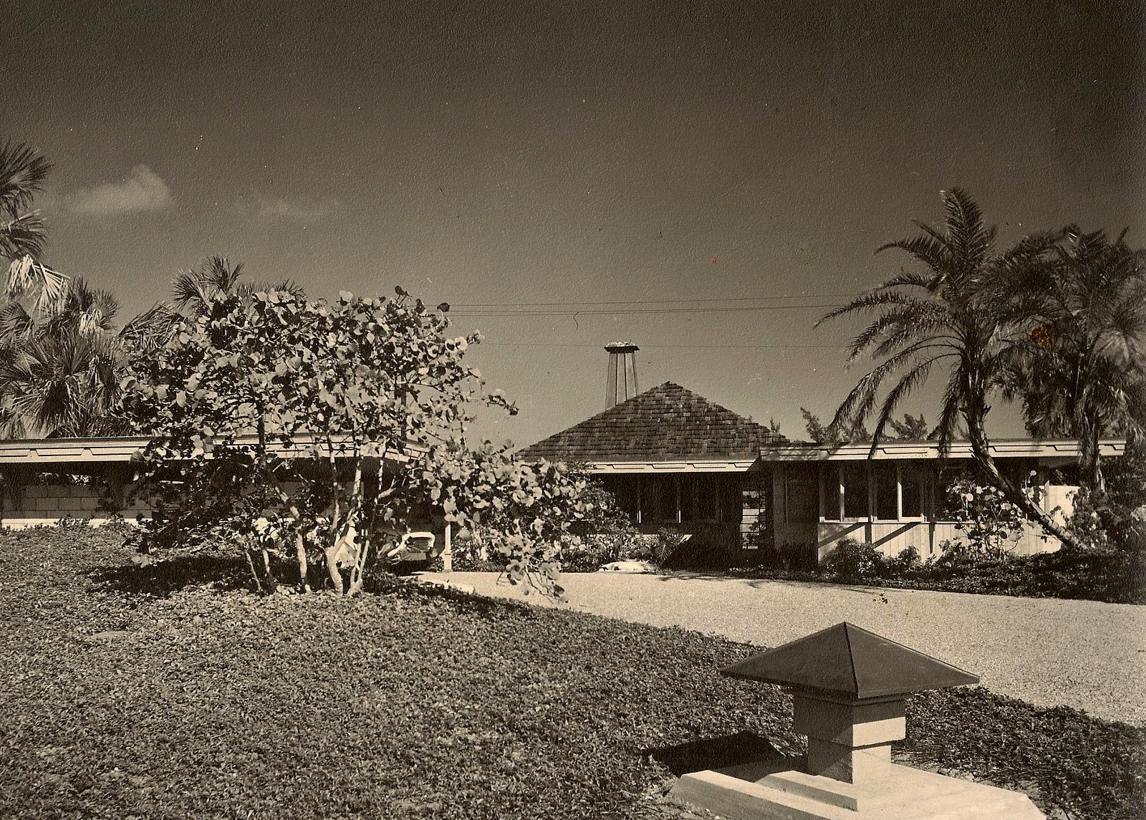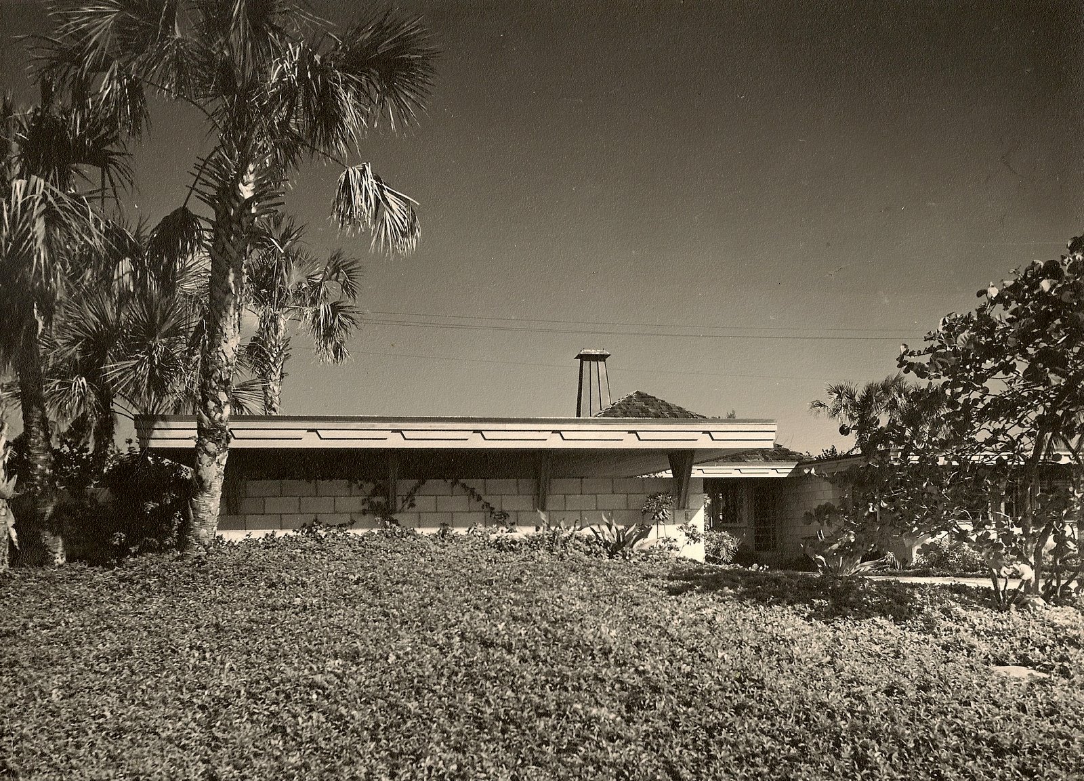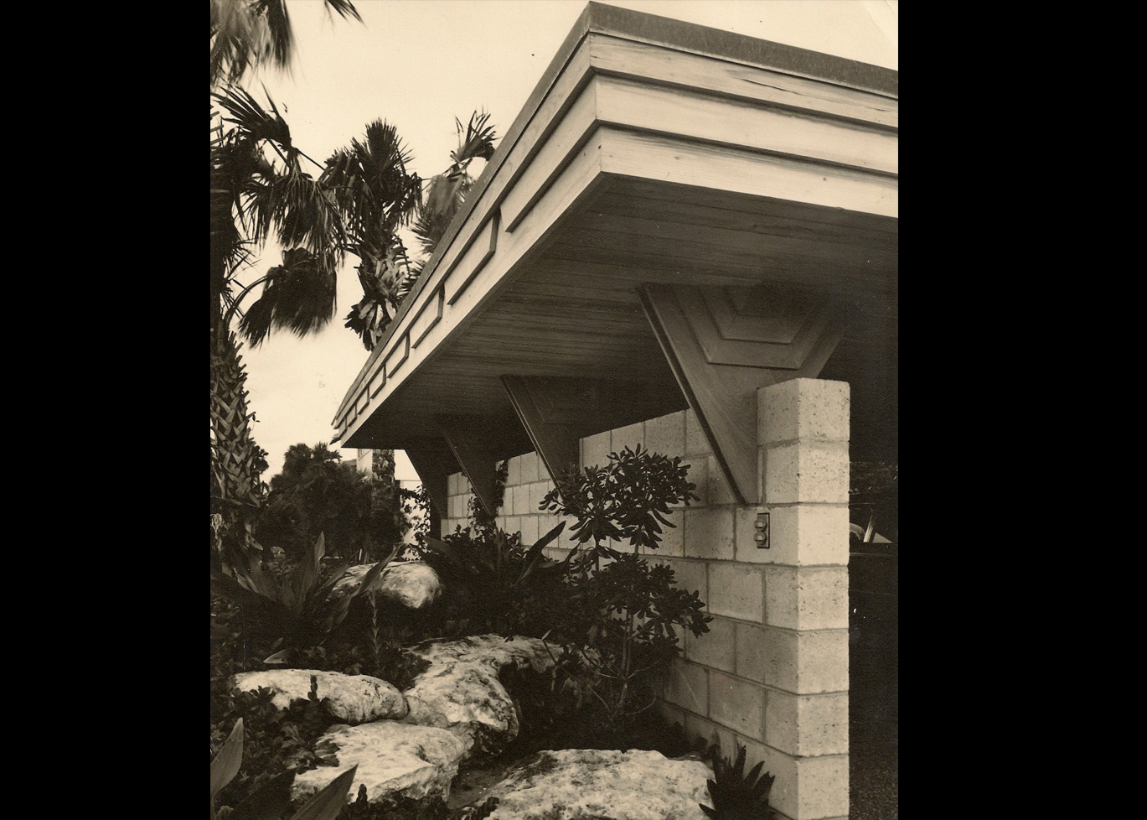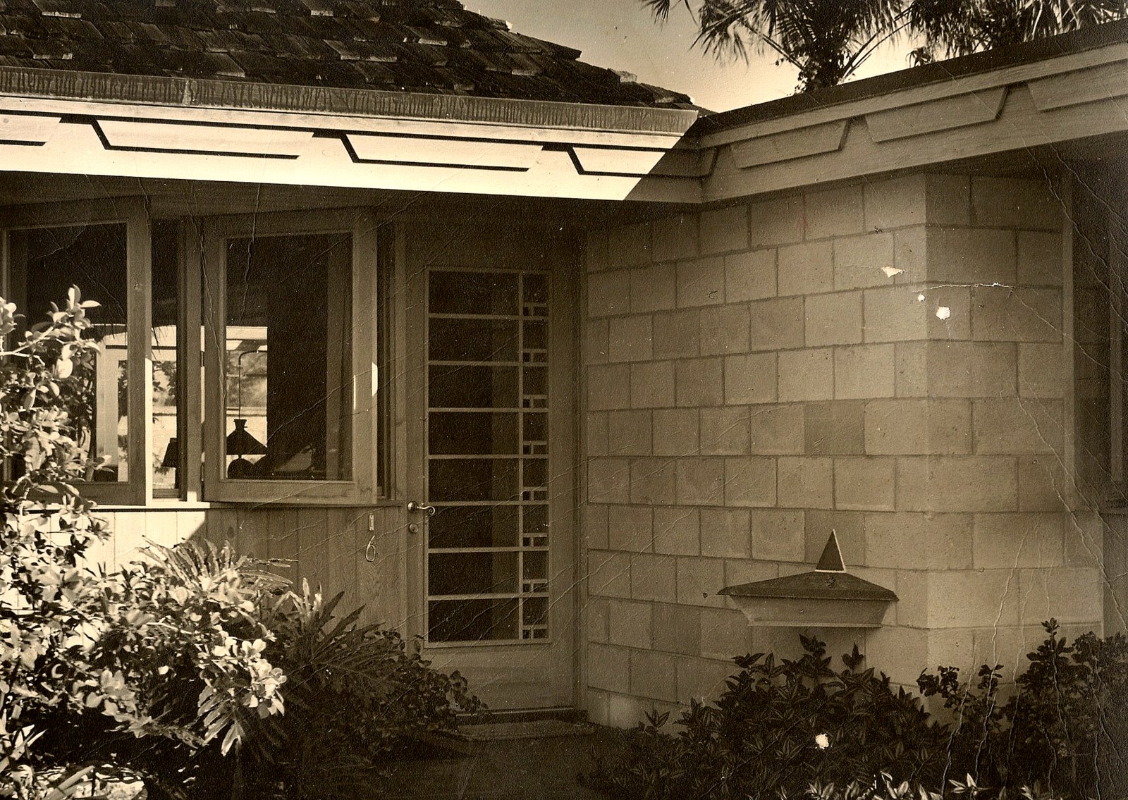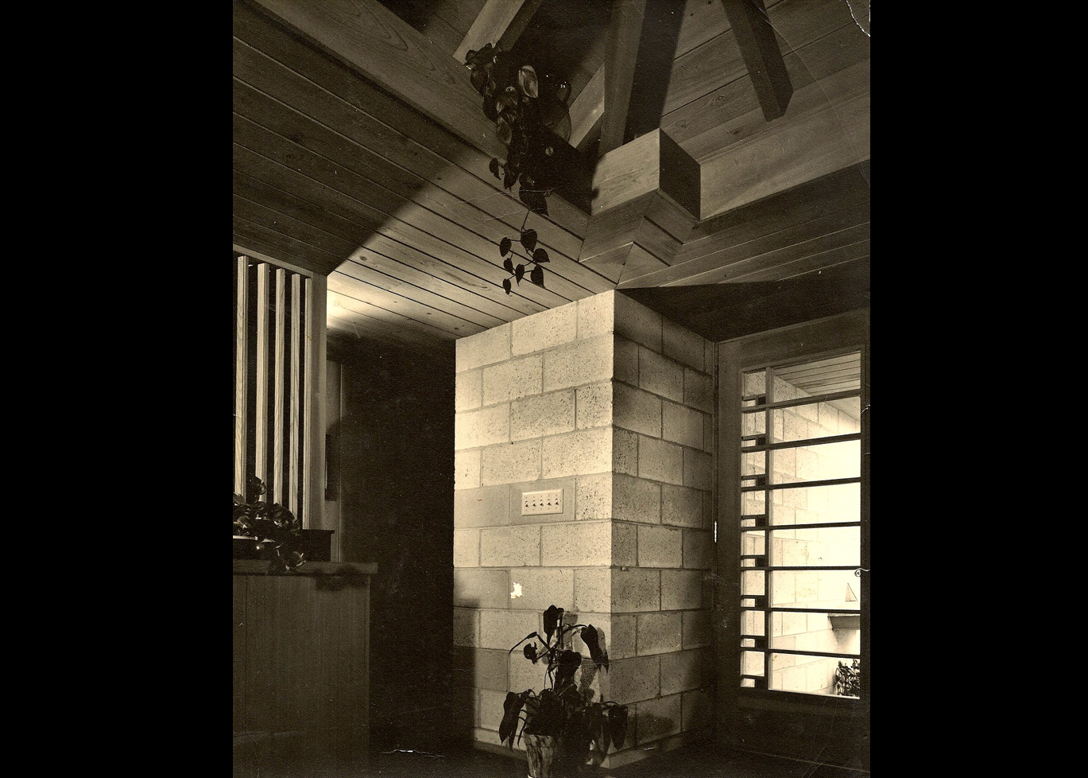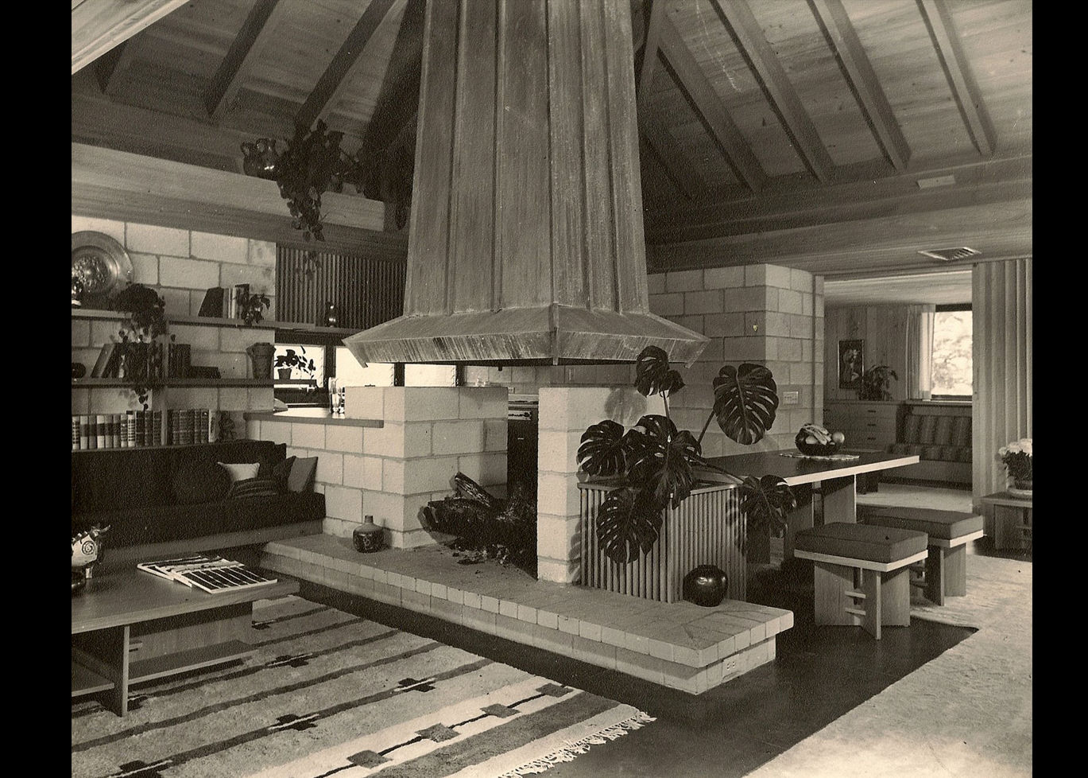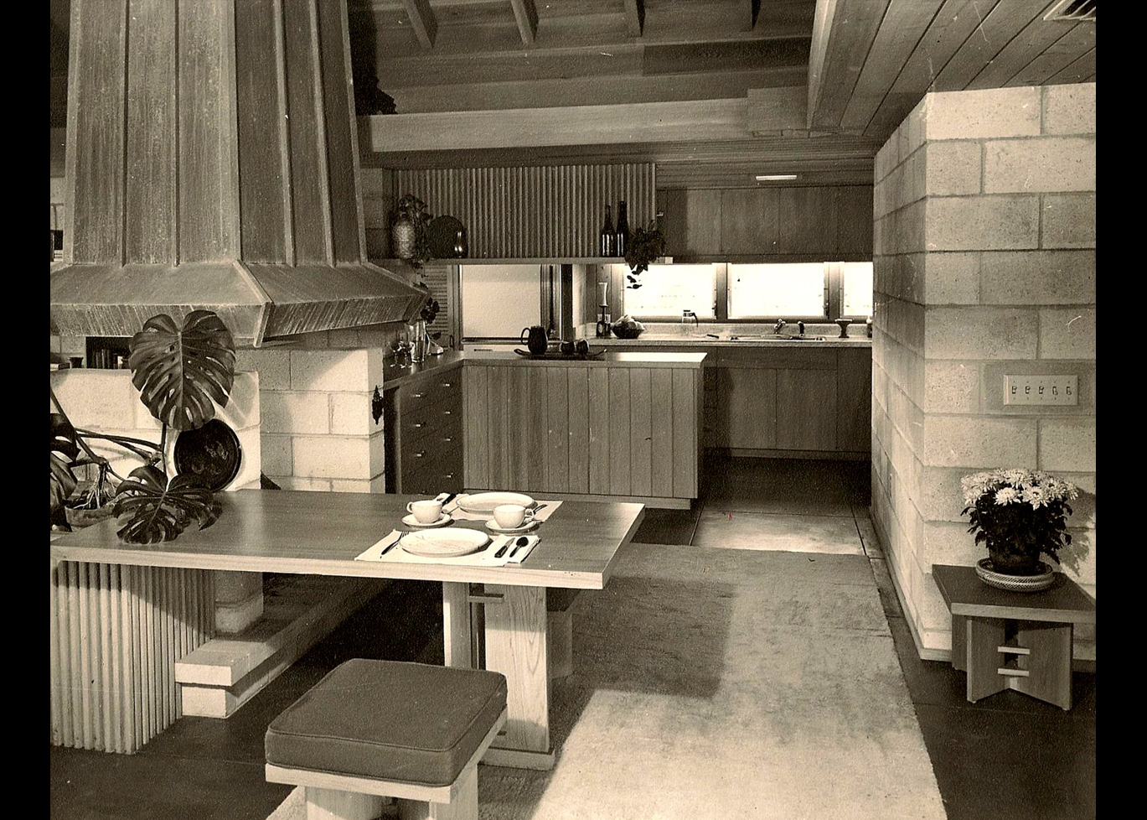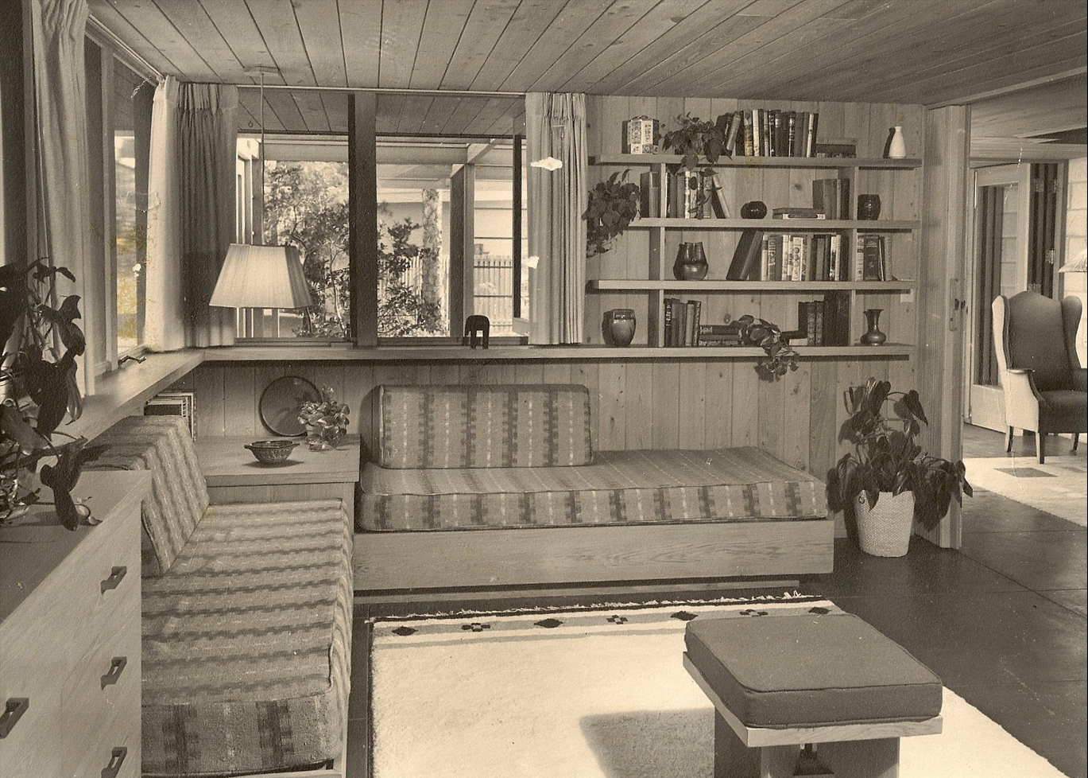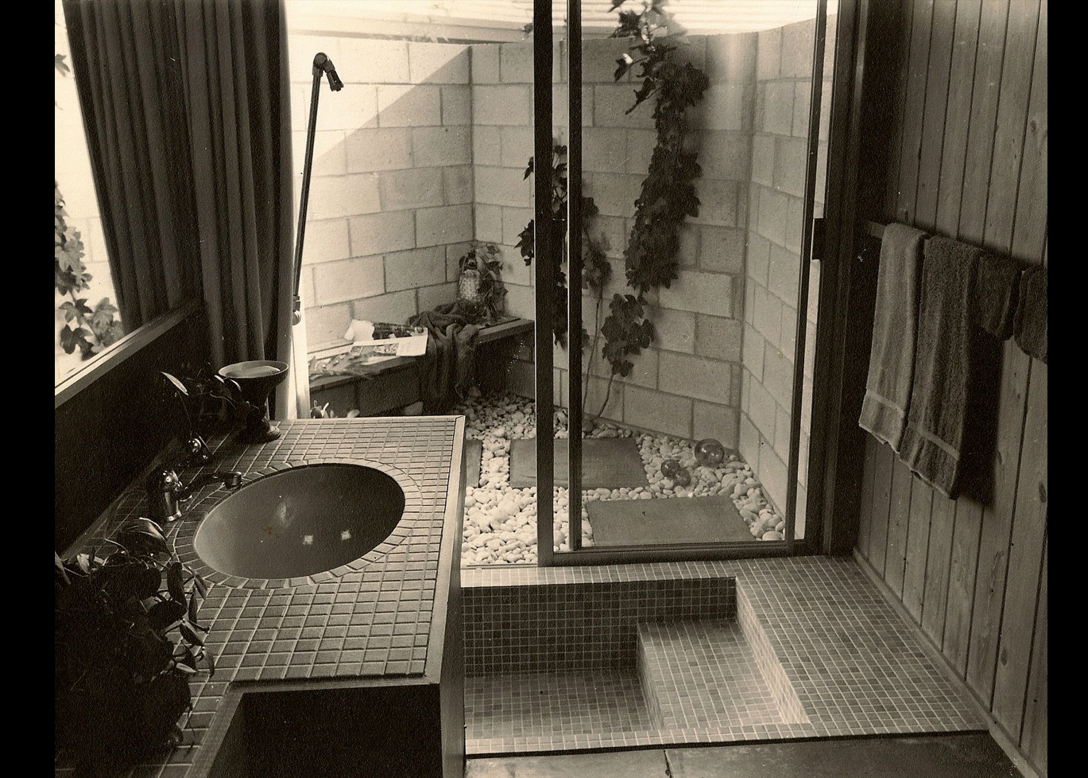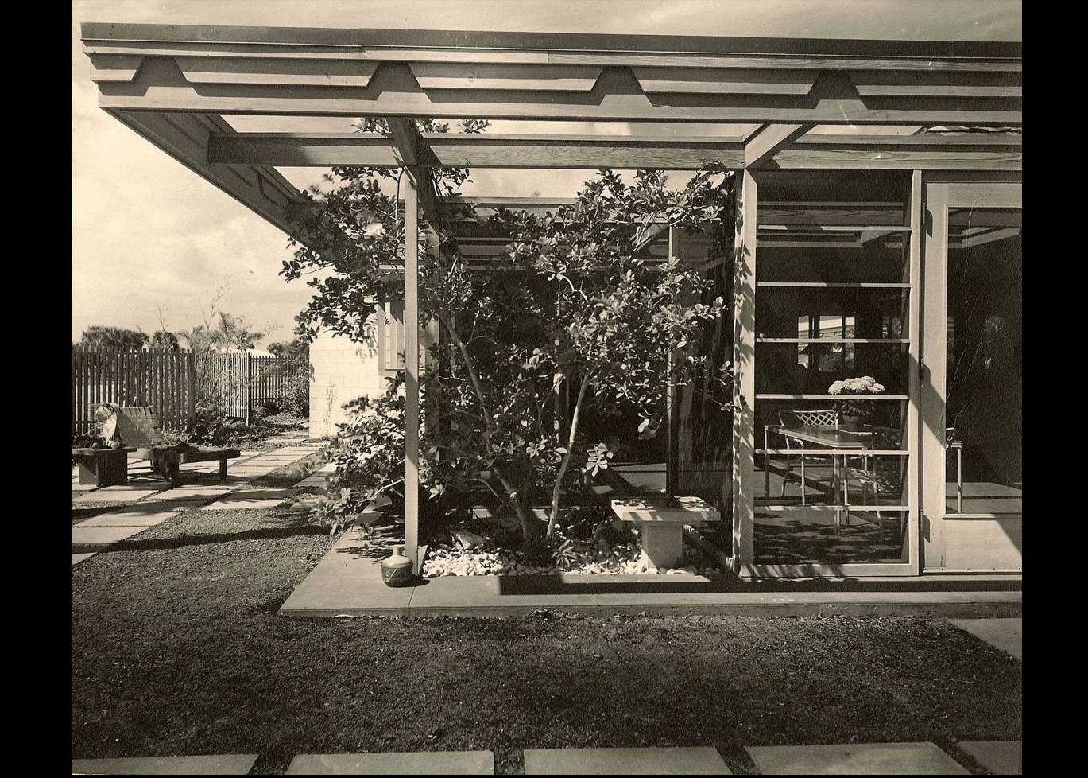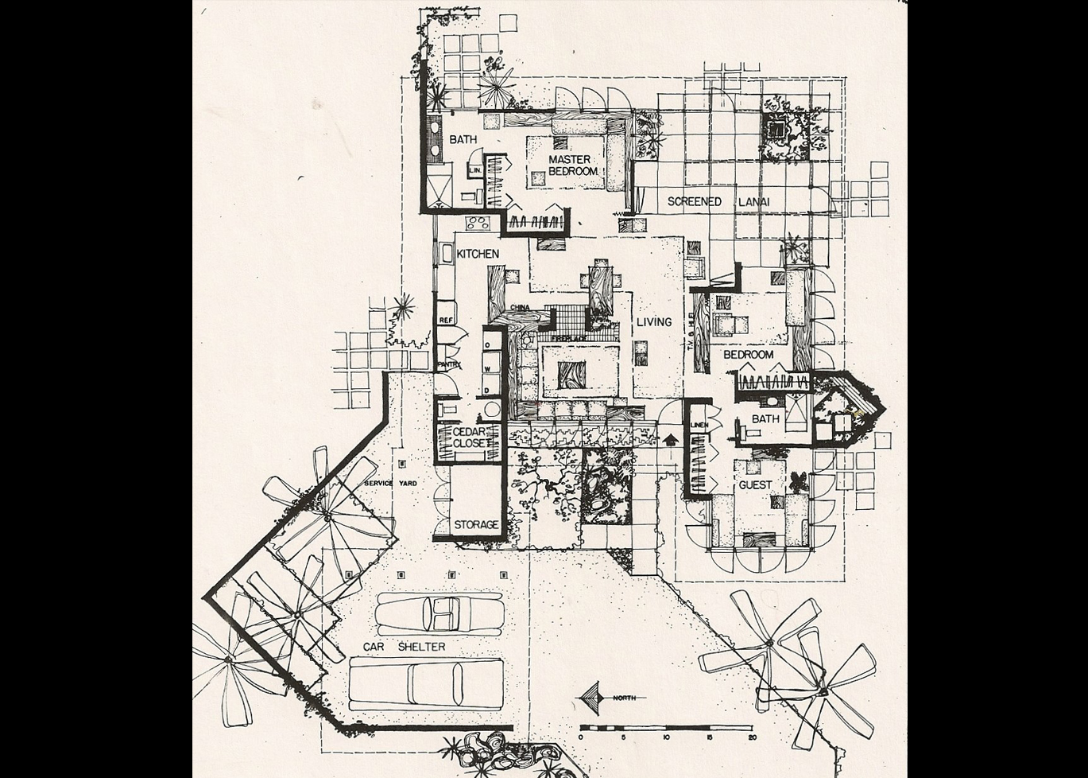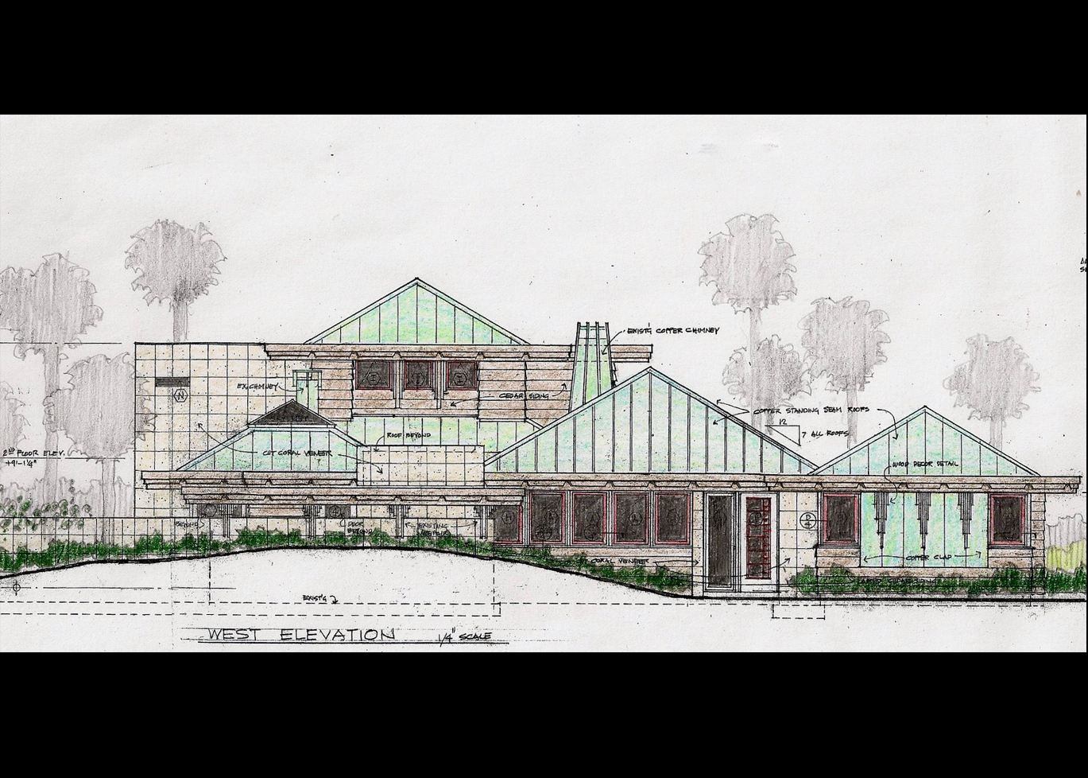PLATNER COTTAGE
SEA RANCH LAKES, FLORIDA
1960
This small house was almost completely open to the outside with windows and doors. It is close to the ocean and the clients loved the idea of living with ocean breezes. It is best described in feeling and scale as a cottage and has elements of quaintness as requested by the clients. It was my second house.
Read More
Materials were simple and natural: exposed concrete block, Fir beams, Cypress paneling, cabinets and built-ins, stained concrete floor and patina copper fireplace hood and chimney. Wood casement windows were made by the carpenters on the job.
In 1999 additions and alterations were designed for a subsequent owner which significantly increased the size and character of the “cottage”. A second floor master bedroom suite was added, multiple copper clad pyramid roofs defined individual spaces and block walls were clad in cut coral stone. Unfortunately the project was abandoned.
Read Less

