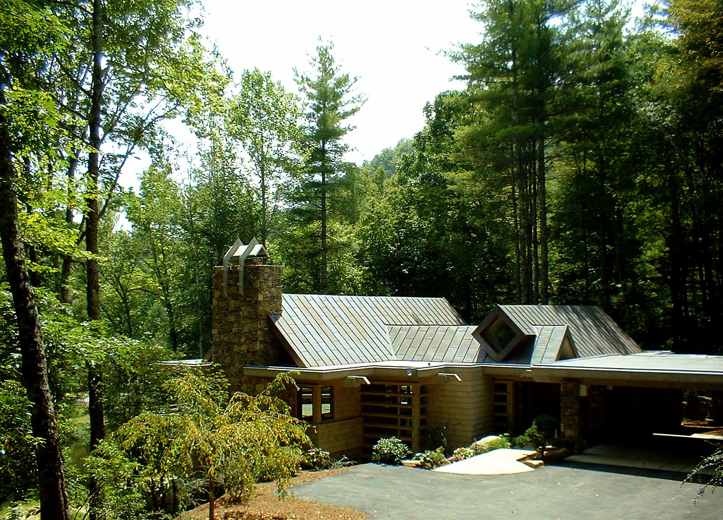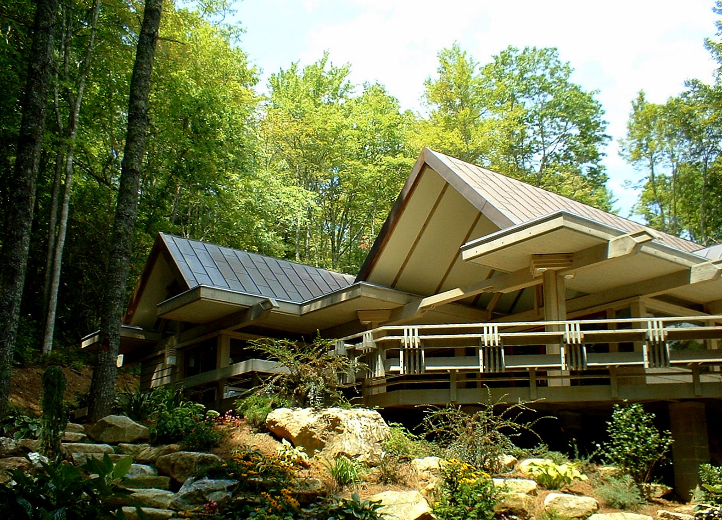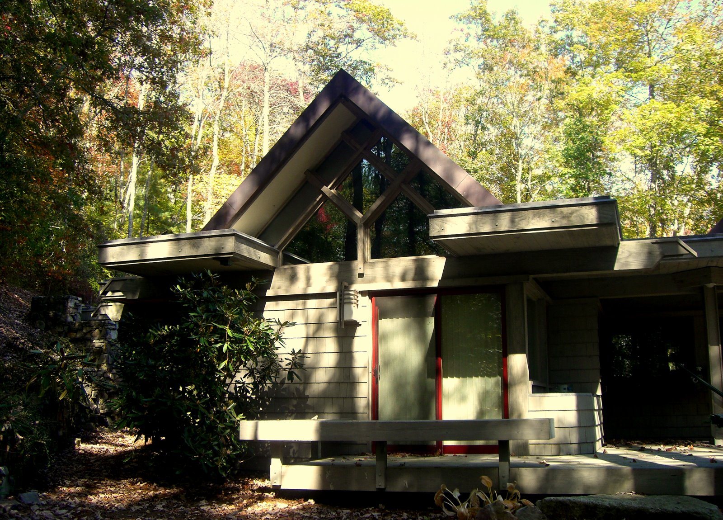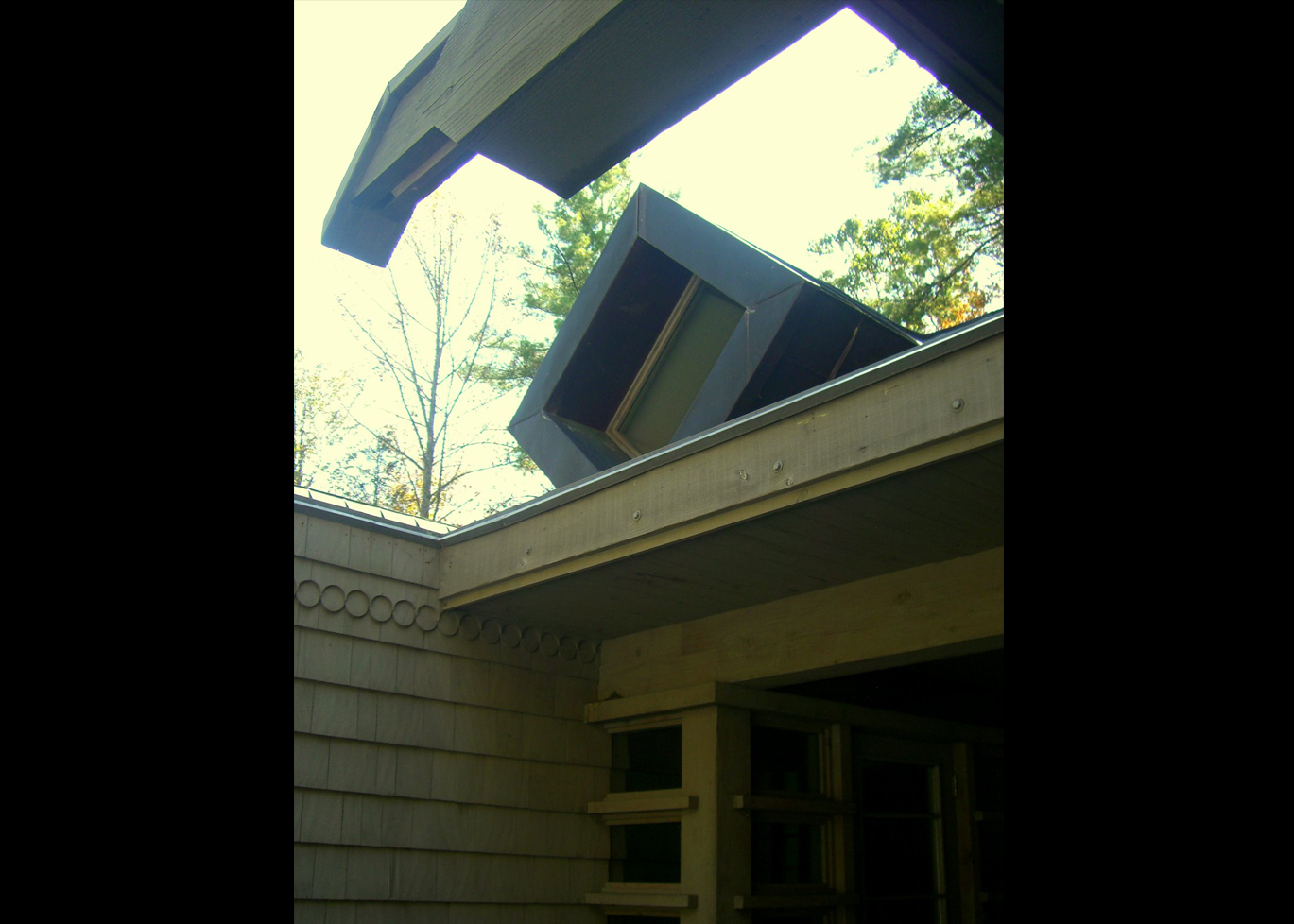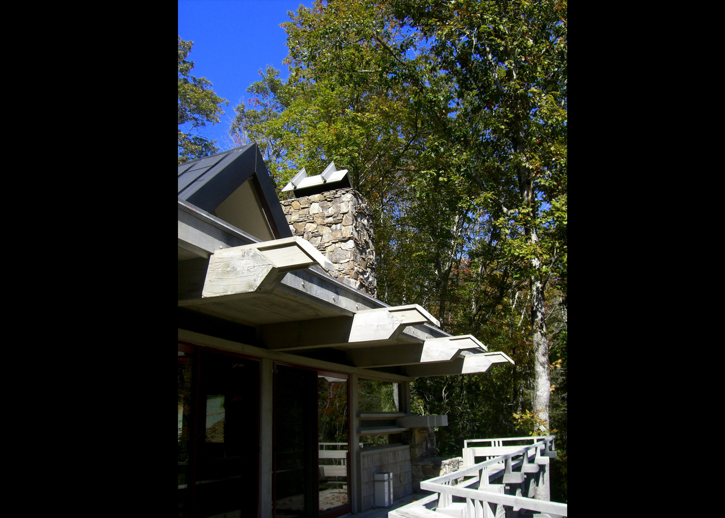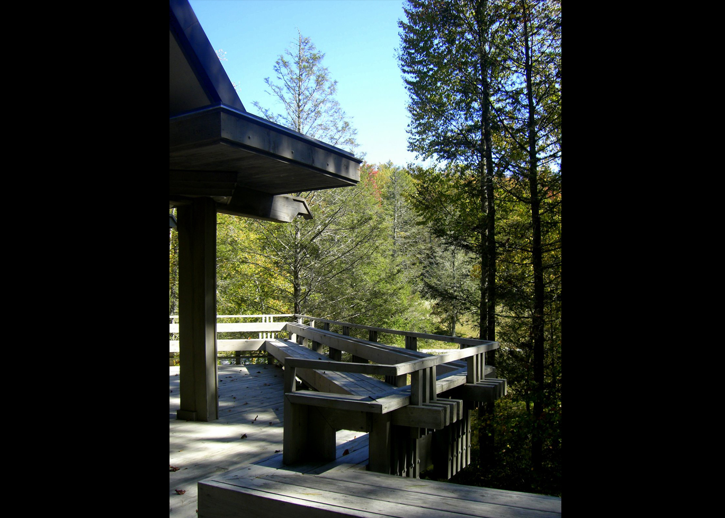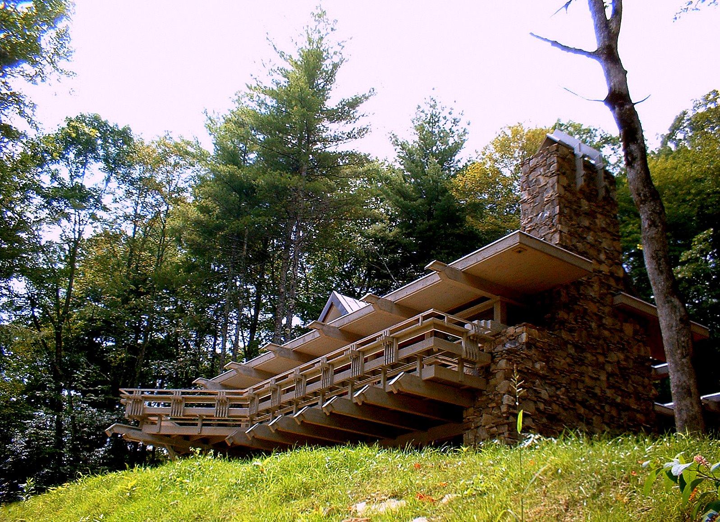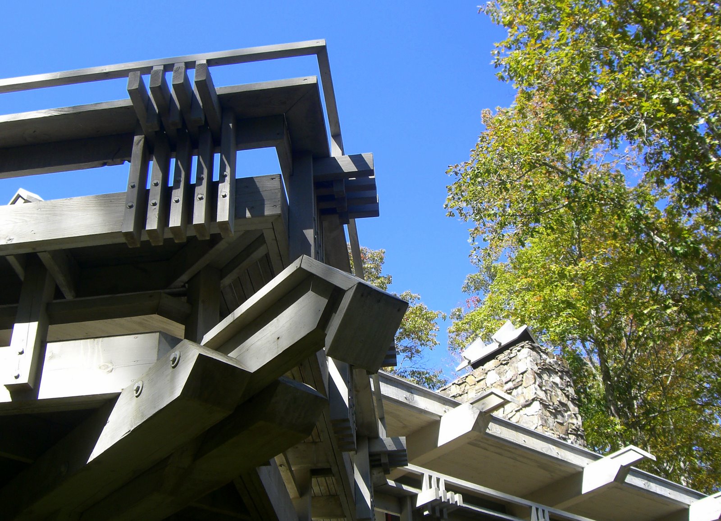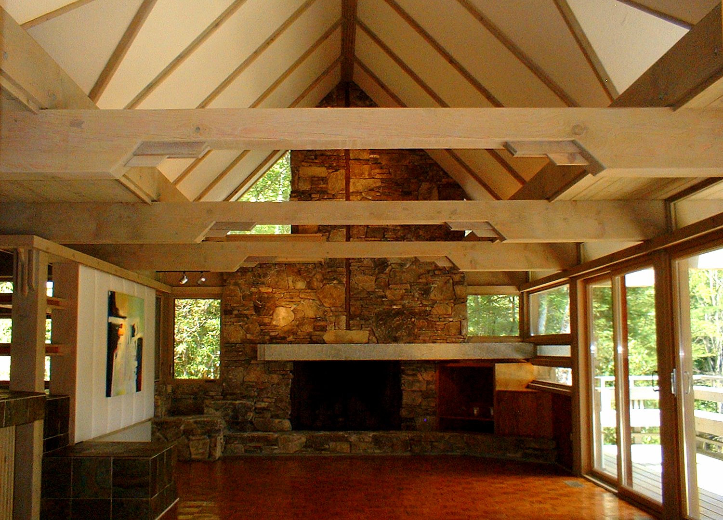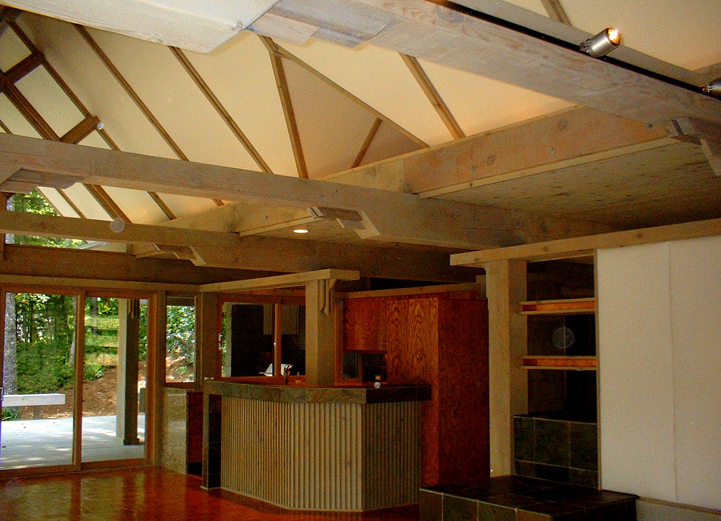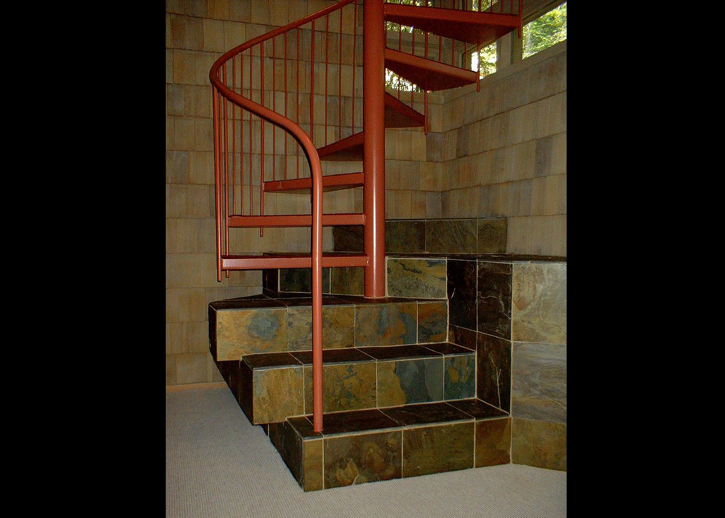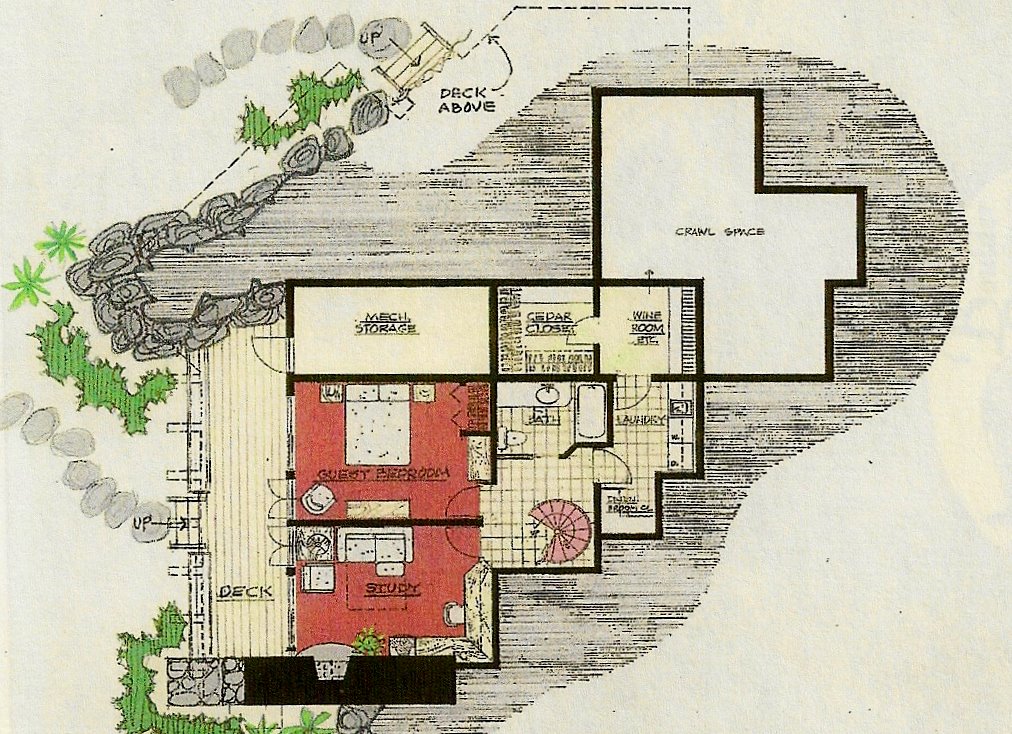KOSICK / YARBROUGH HOUSE
CASHIERS, NORTH CAROLINA
2001
This was originally a spec house, the first house in a new development, Laurel Springs, which I had started in 2001 on half of our 50 acre property.
Read More
The lower level, two bedrooms and utility areas was built into the sloping site. The main living areas and master bedroom were above, opening to a surrounding deck and overlooking a pond, while the entry and carport were cut into the hill.
The structural system is basically post and beam heavy timber with SIPPS (structural insulated plywood panels) panels spanning between the beams, and leaning against each other to form three gables of graduating sizes (Living/Dining, Master Bedroom and Entry) A flat roof connected the spaces between. Finish Materials are Cedar shingles, Tennessee Sand Stone and copper roofs.
The house was purchased in 2005 as a vacation home by Don and Maria Kosick.
In 2013 our daughter and her husband, Jadideah & Ken Yarbrough bought the house, which now occupies the site of an old log road where Jadideah and her mother had taken daily “mushroom walks”.
Read Less

