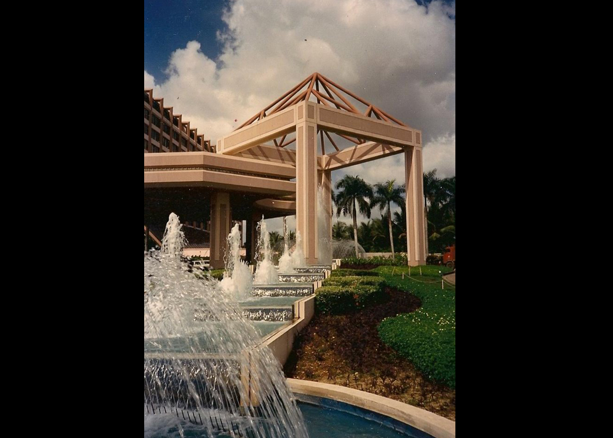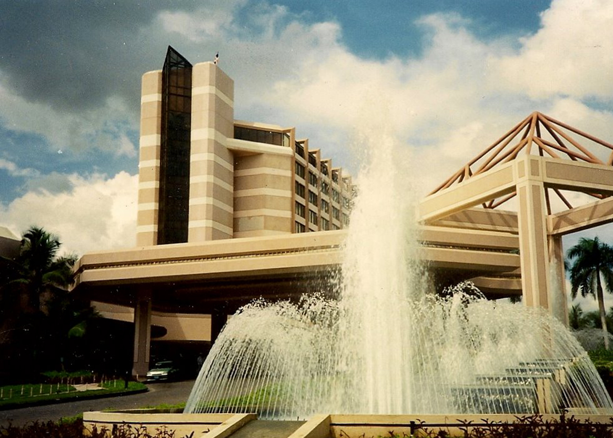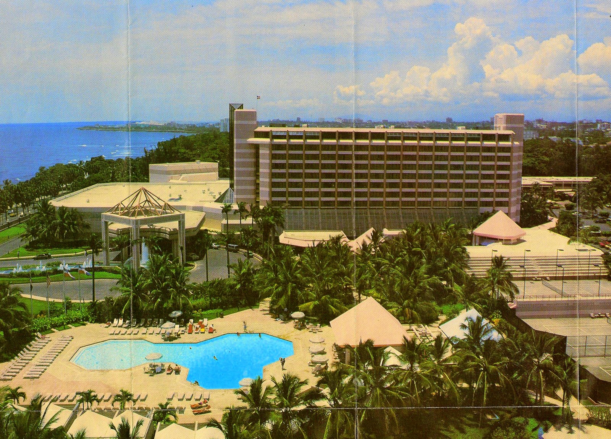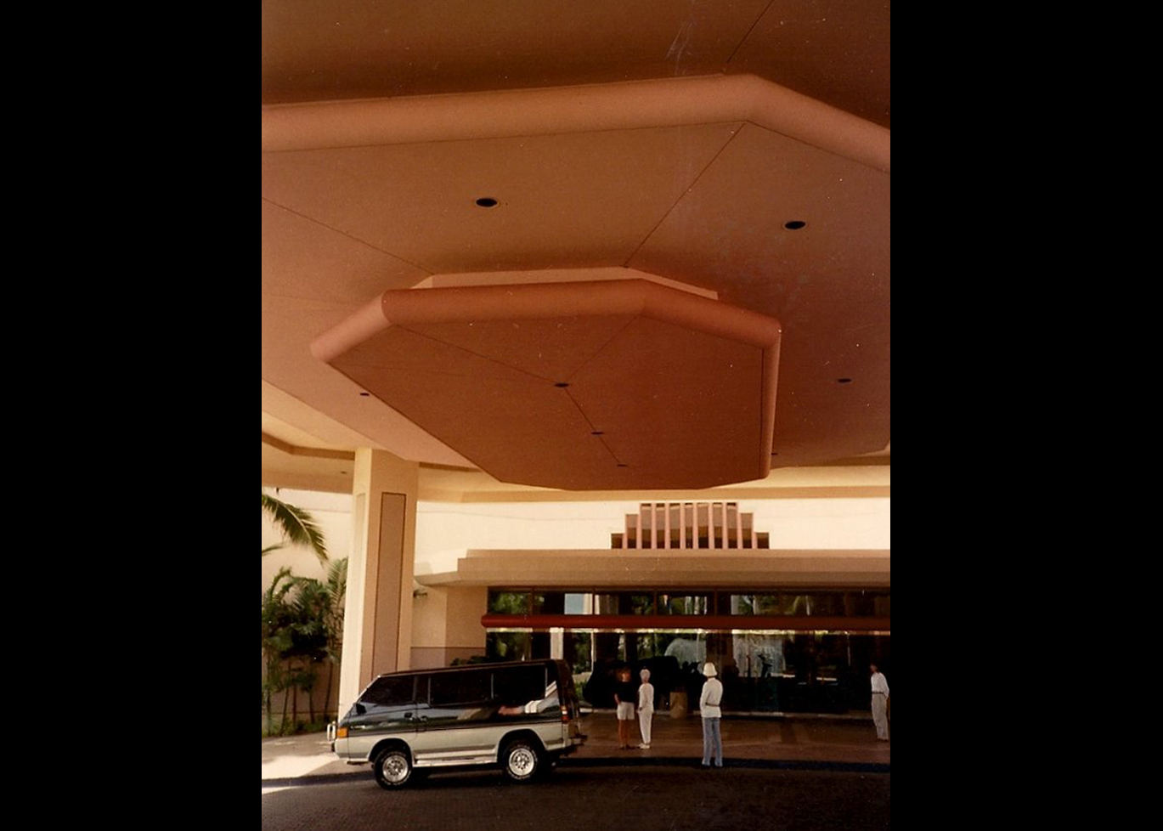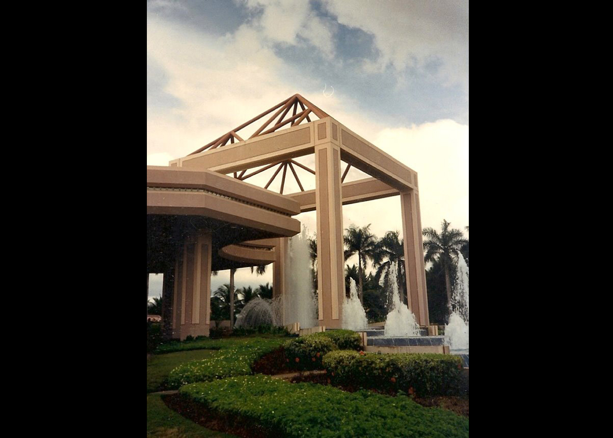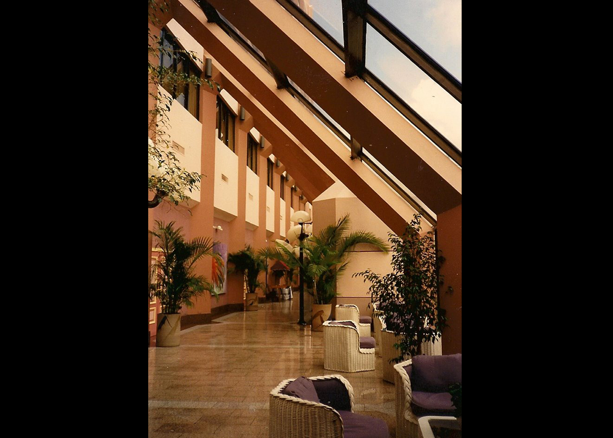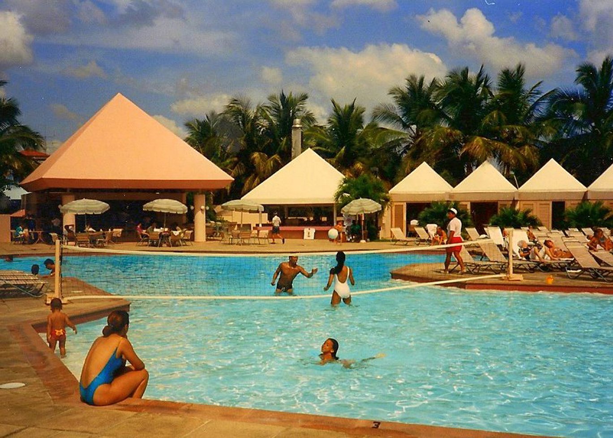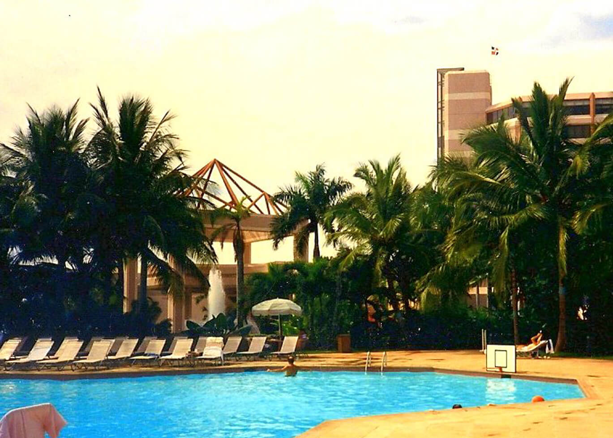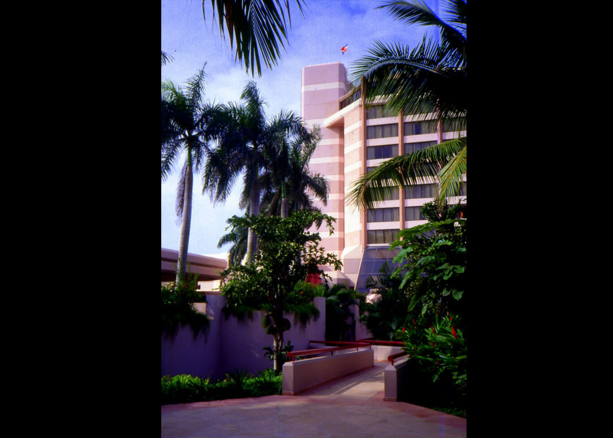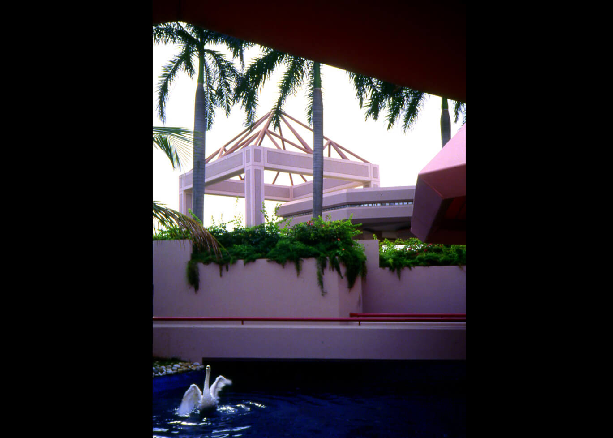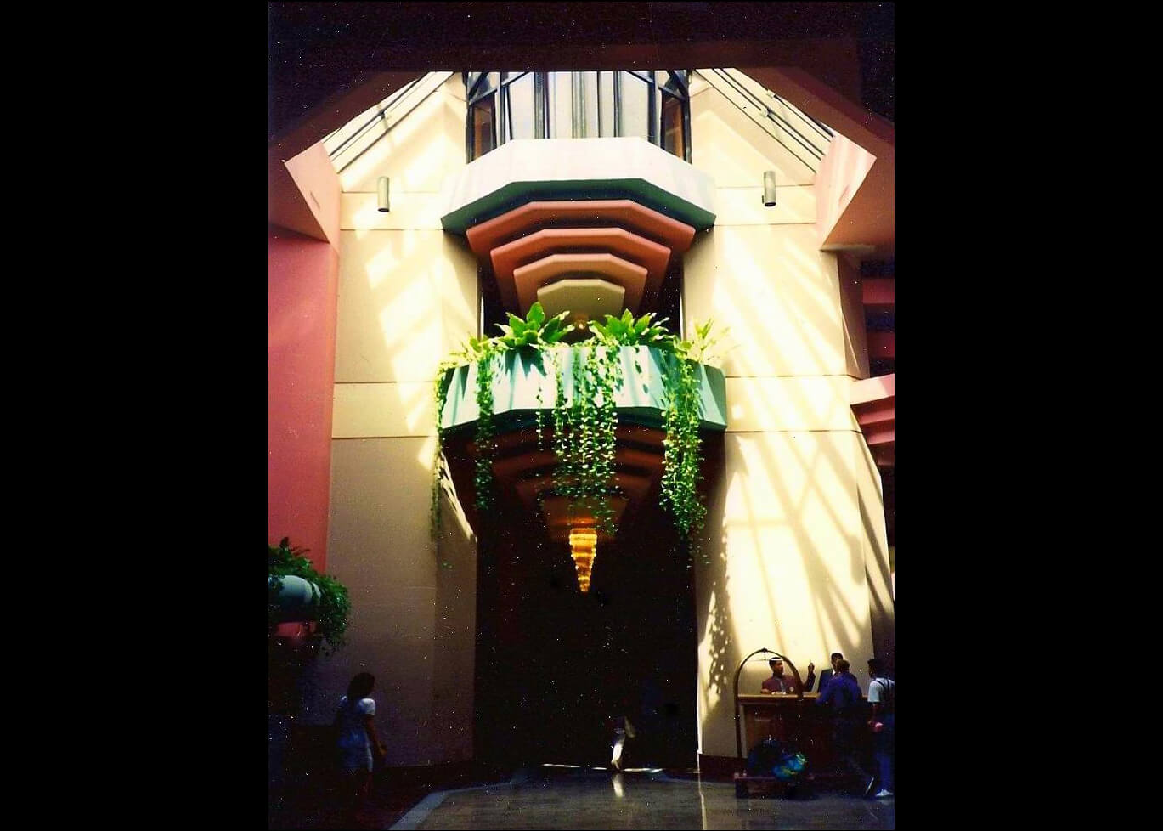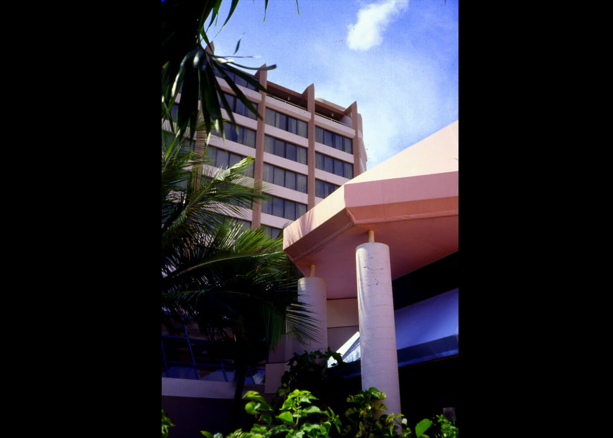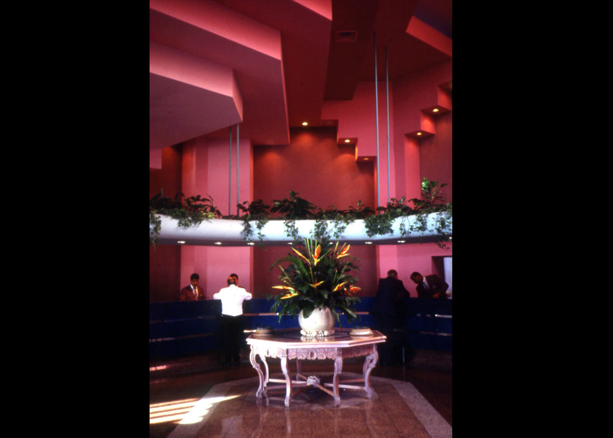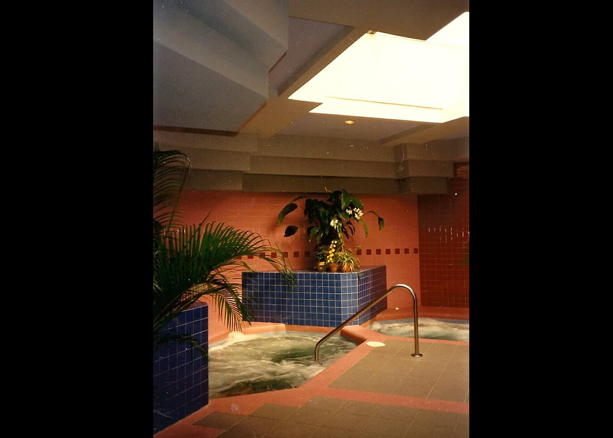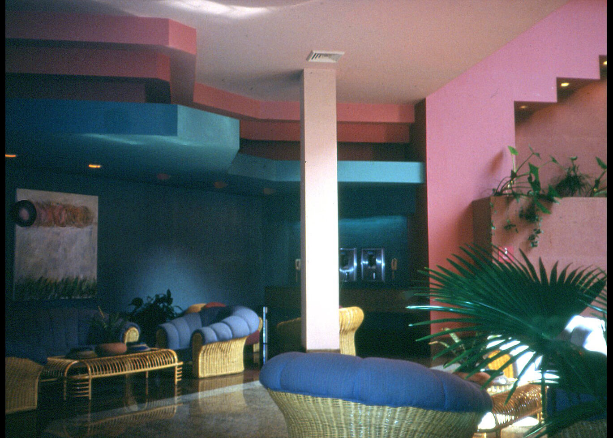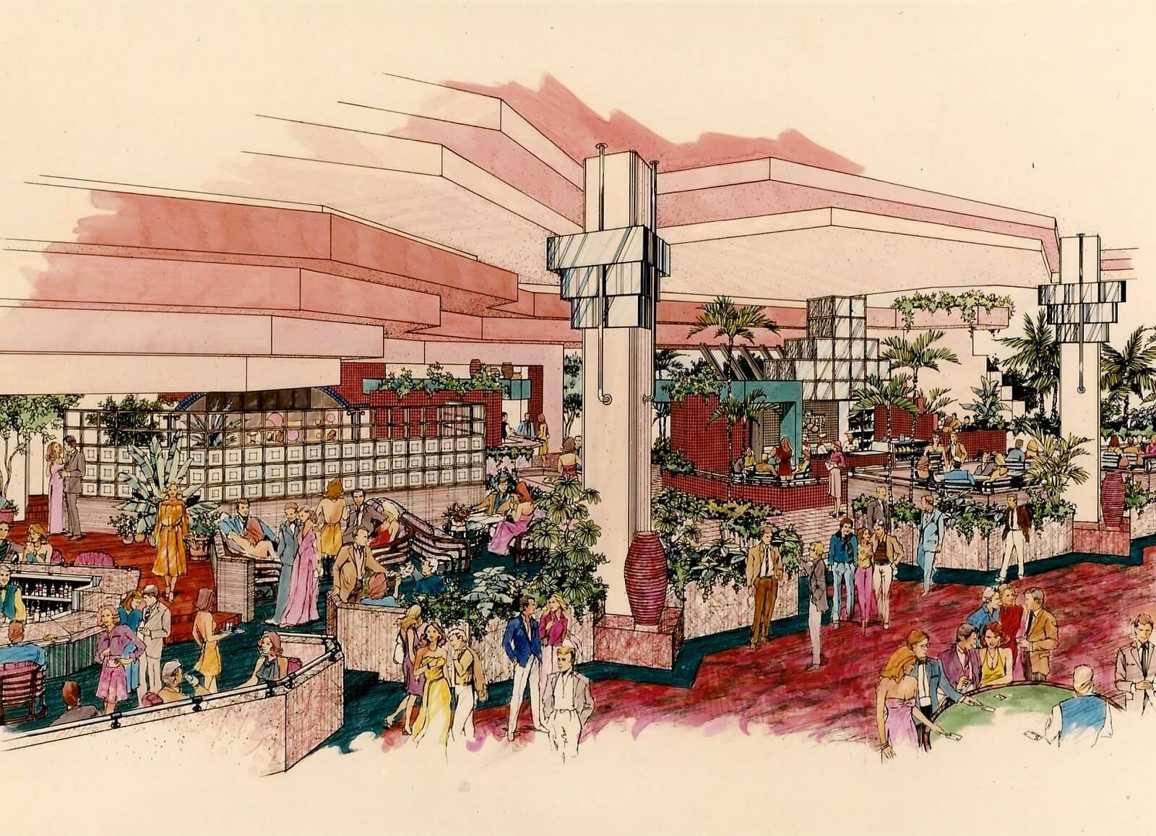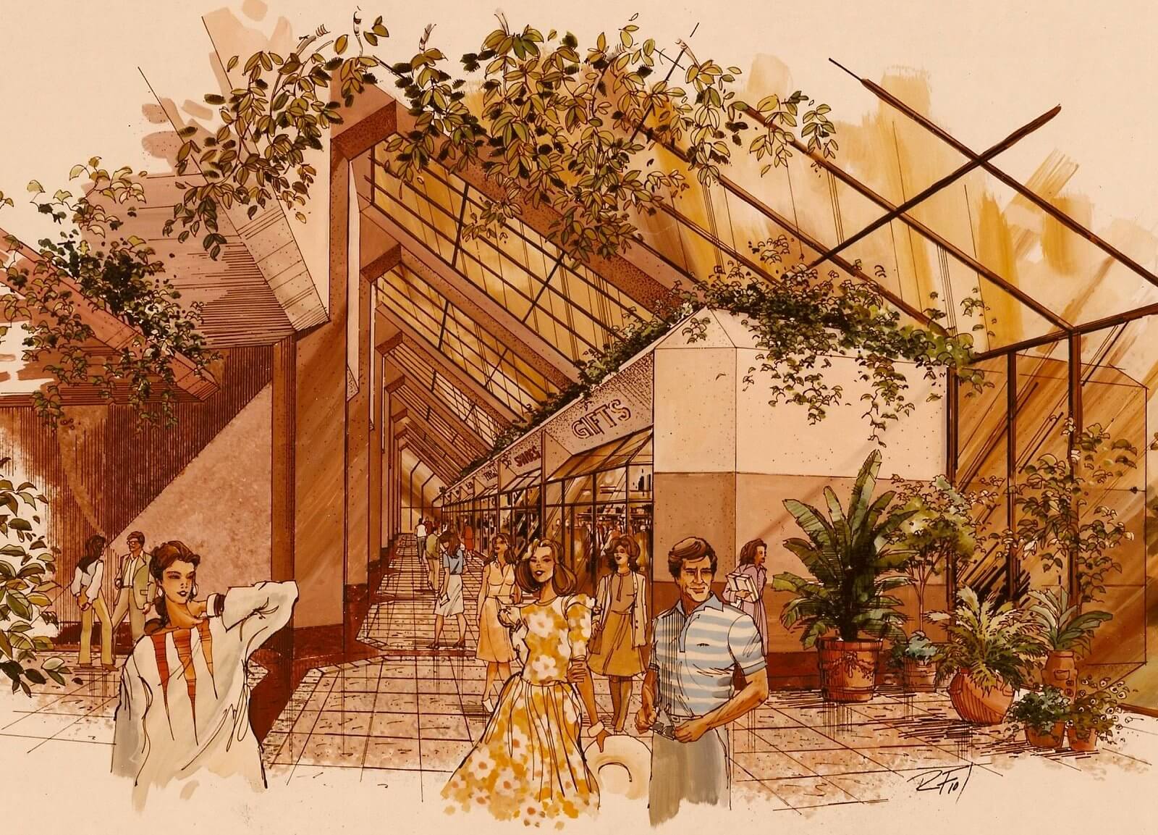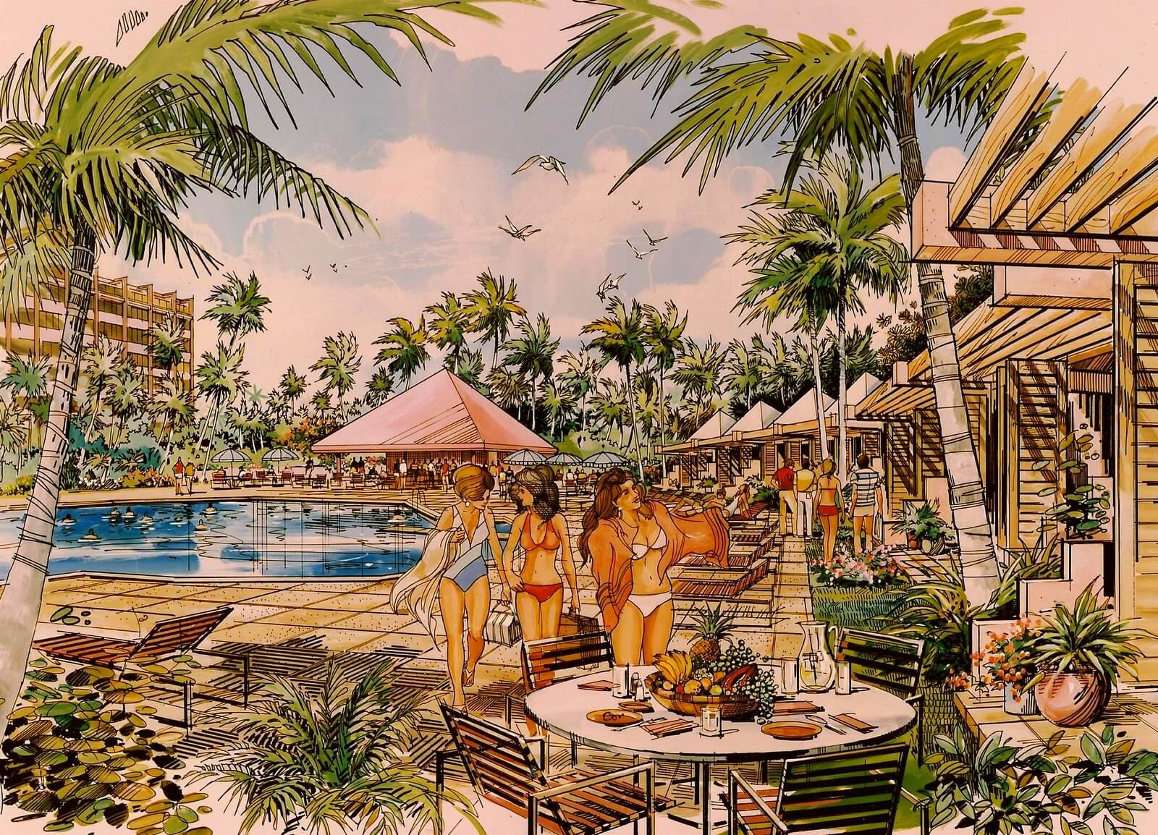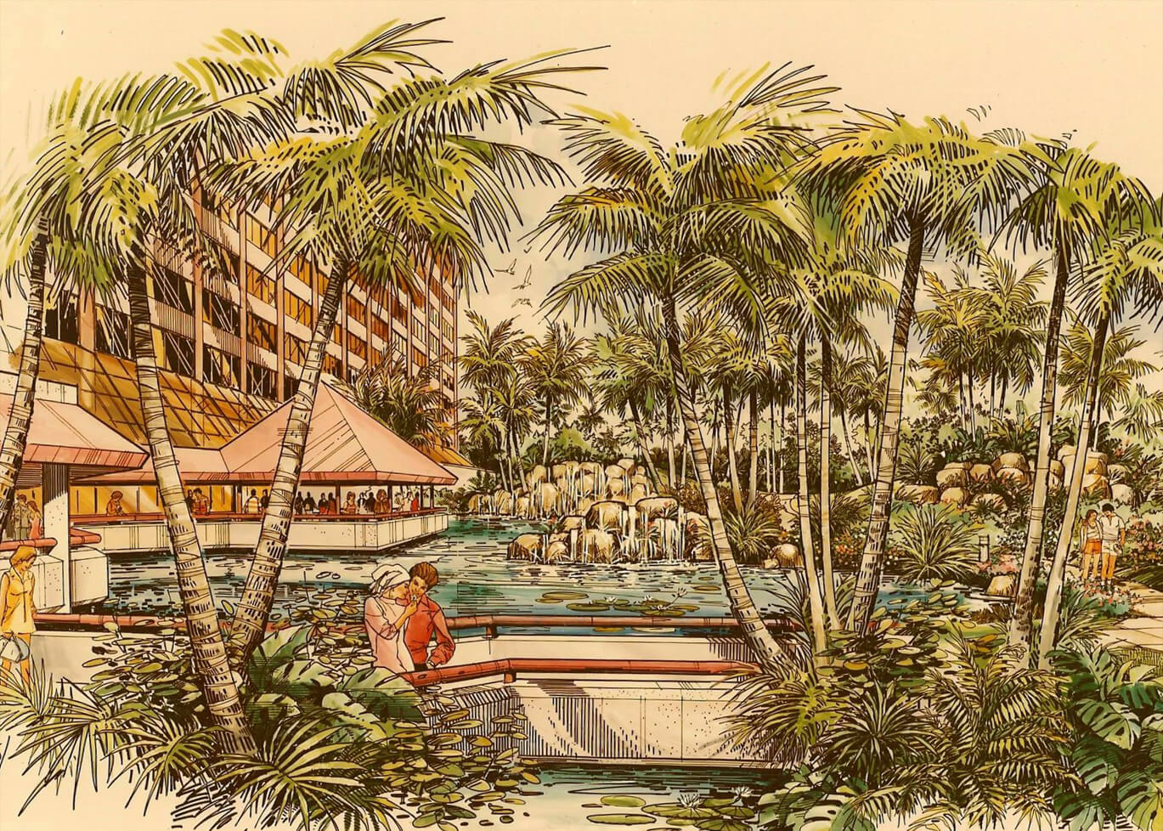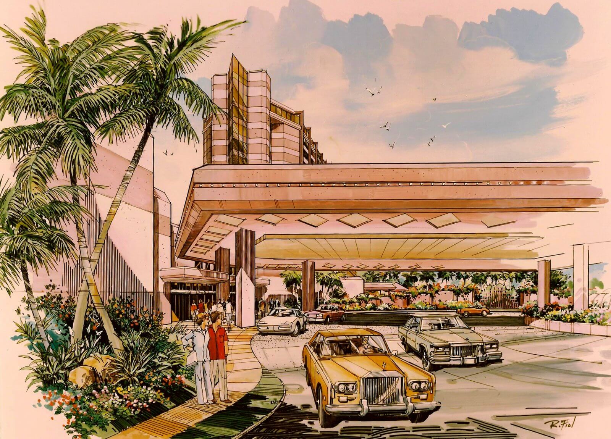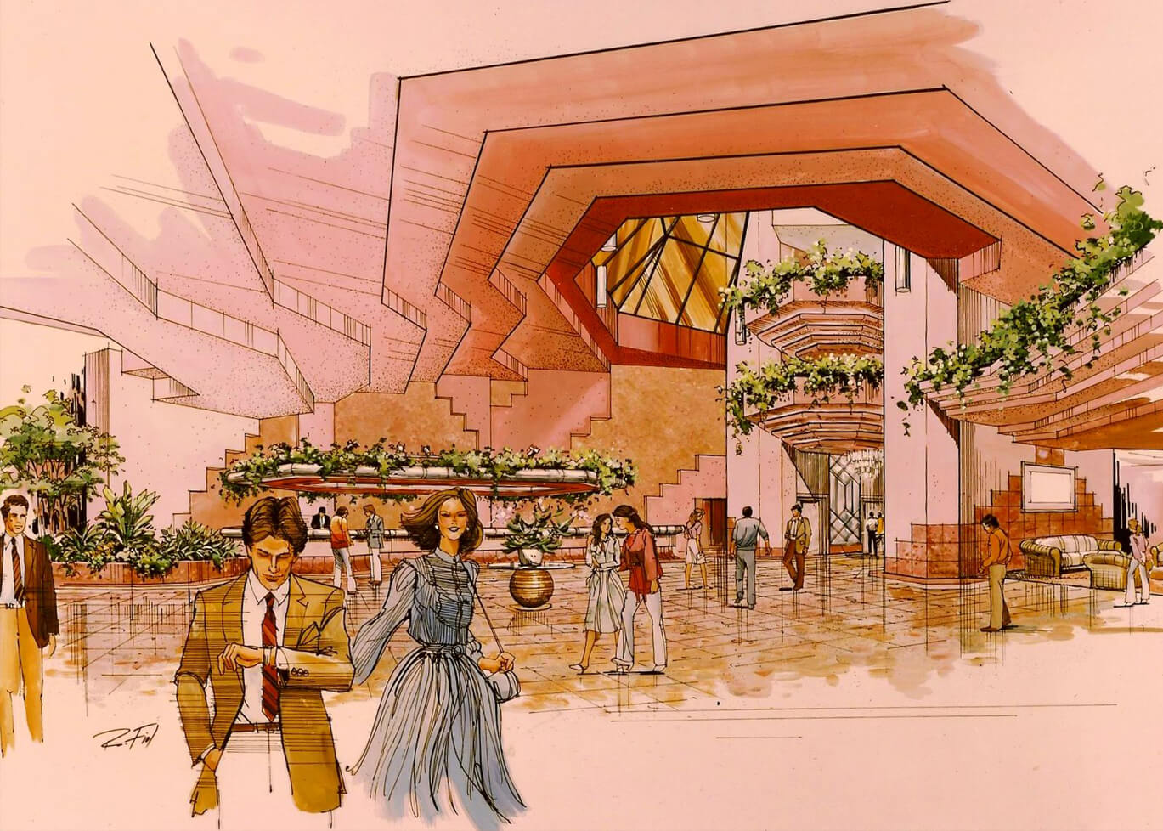JARAGUA HOTEL & CASINO
SANTA DOMINGO, DOMINICAN REPUBLIC
1984
Two of my past hospitality clients teamed up to search the Caribbean for a desirable location where the political environment was favorable to build a casino and resort hotel.
Read More
They found it in Santa Domingo. . . . . . 14 acres on the Malecon overlooking the ocean. A hotel, by the same name, occupied the site. It had been designed by a famous Dominican architect and was somewhat of a sacred cow. The clients agreed to maintain the name “Jaragua” and demolition followed.
Jaragua is a 340 room, 10 story hotel with a 20,000 sq. ft. casino, restaurants, bars and other amenities as follows. . . . . . 4 ethnic 50 seat restaurants, open to and overlooking the casino. . . . . . 120 seat nightclub. . . . . . 1200 seat Las Vegas style showroom. . . . . . 120 seat outside cafe. . . . . . surrounded by a tropical lagoon and waterfalls. . . . . . 75 seat coffee shop. . . . . . Pool, cabanas, pool bar and Luau. . . . . . Tennis center. . . . . . Ballroom, meeting rooms, shops. . . . . . European spa.
Electricity and water supply were notoriously undependable in Santa Domingo so a dedicated electrical generating plant and water treatment plant were added to the project.
Jaragua was by far our largest project. The working drawings and engineering were done there by the contractor who was also an architect. It was somewhat of a nightmare of communication problems and third world construction techniques, but all considered the end result was very good. We did the detailed drawings and the interiors for all the public spaces.
Read Less


