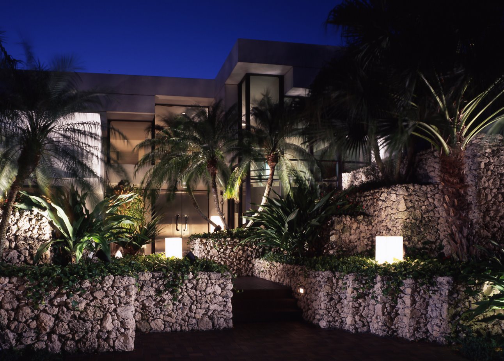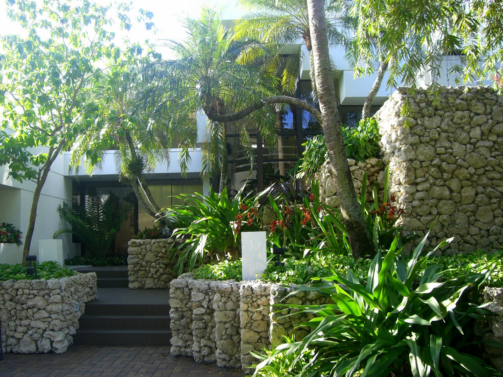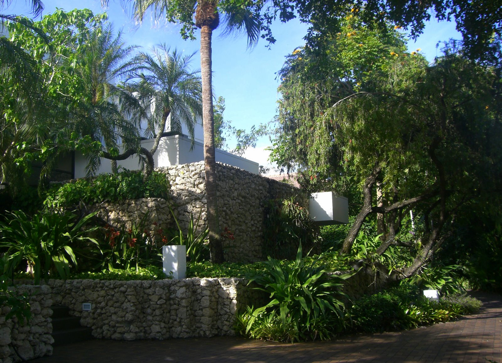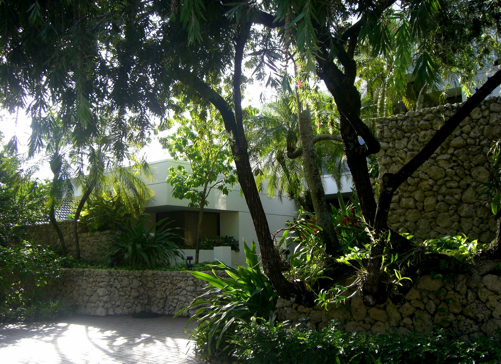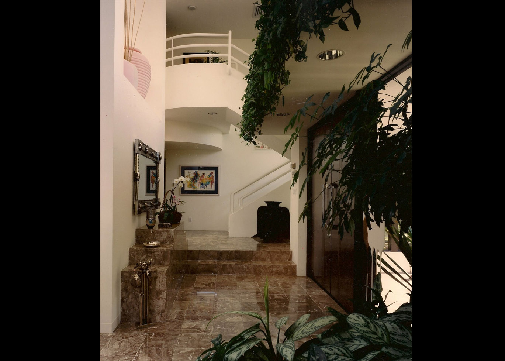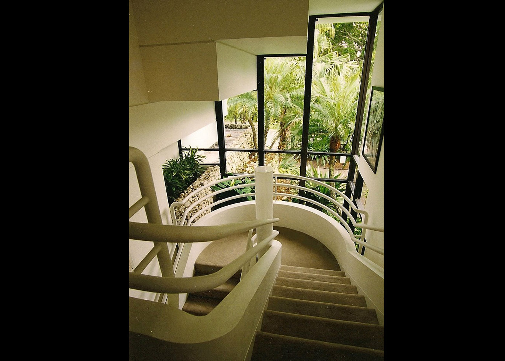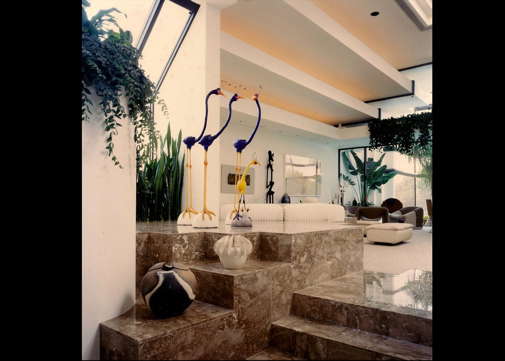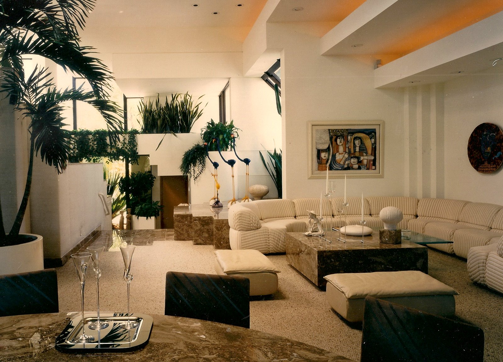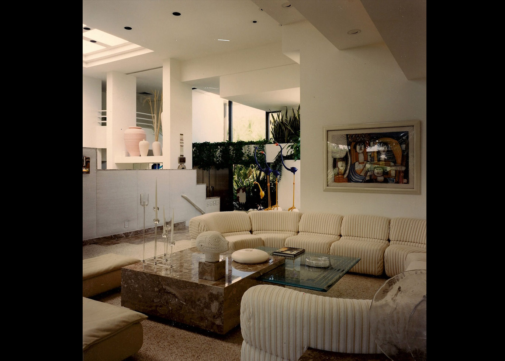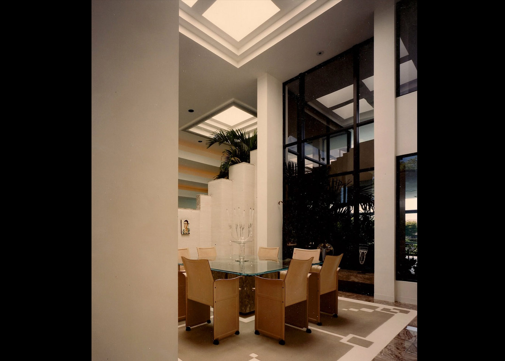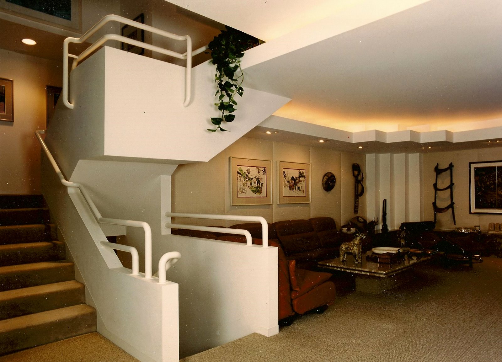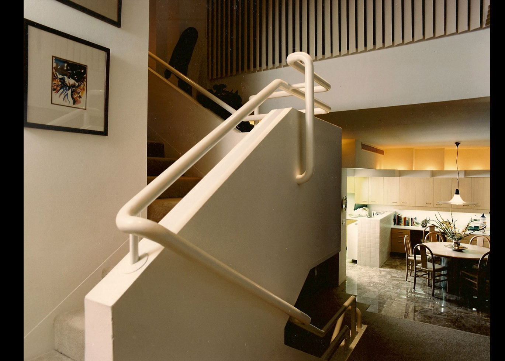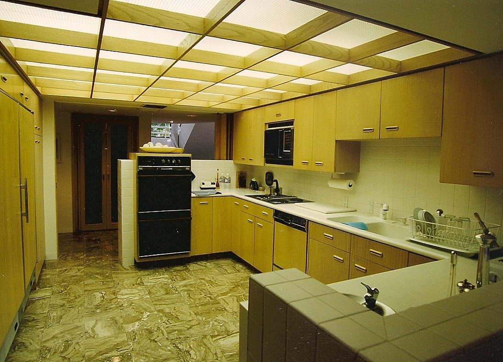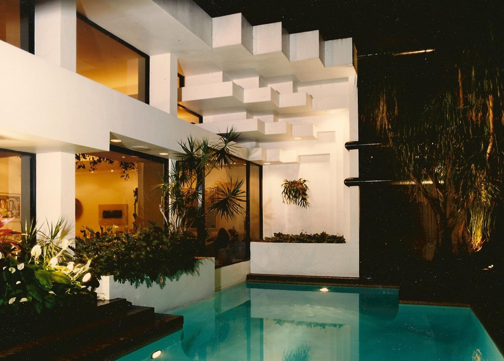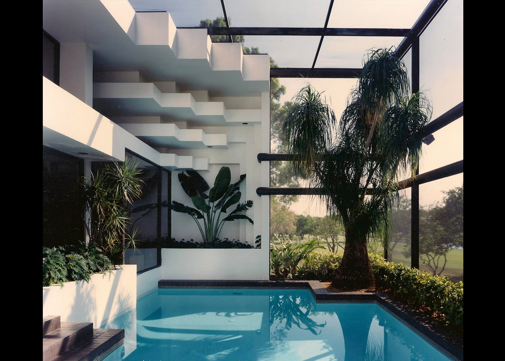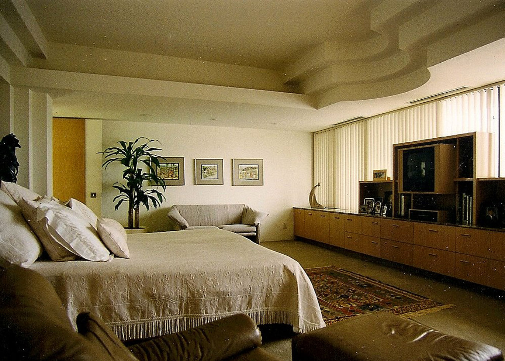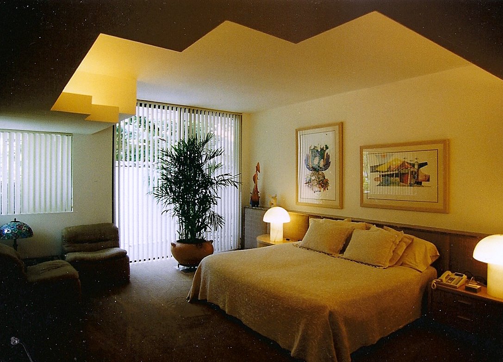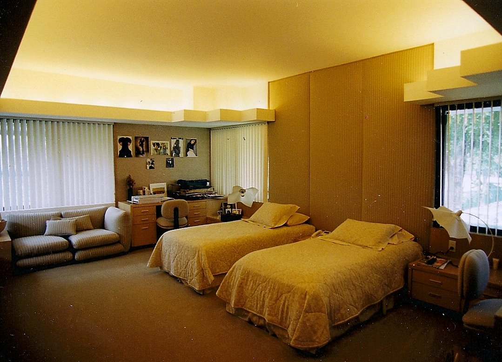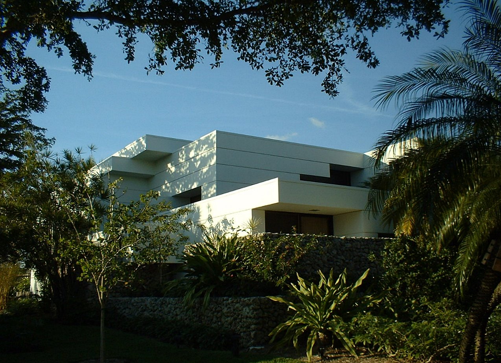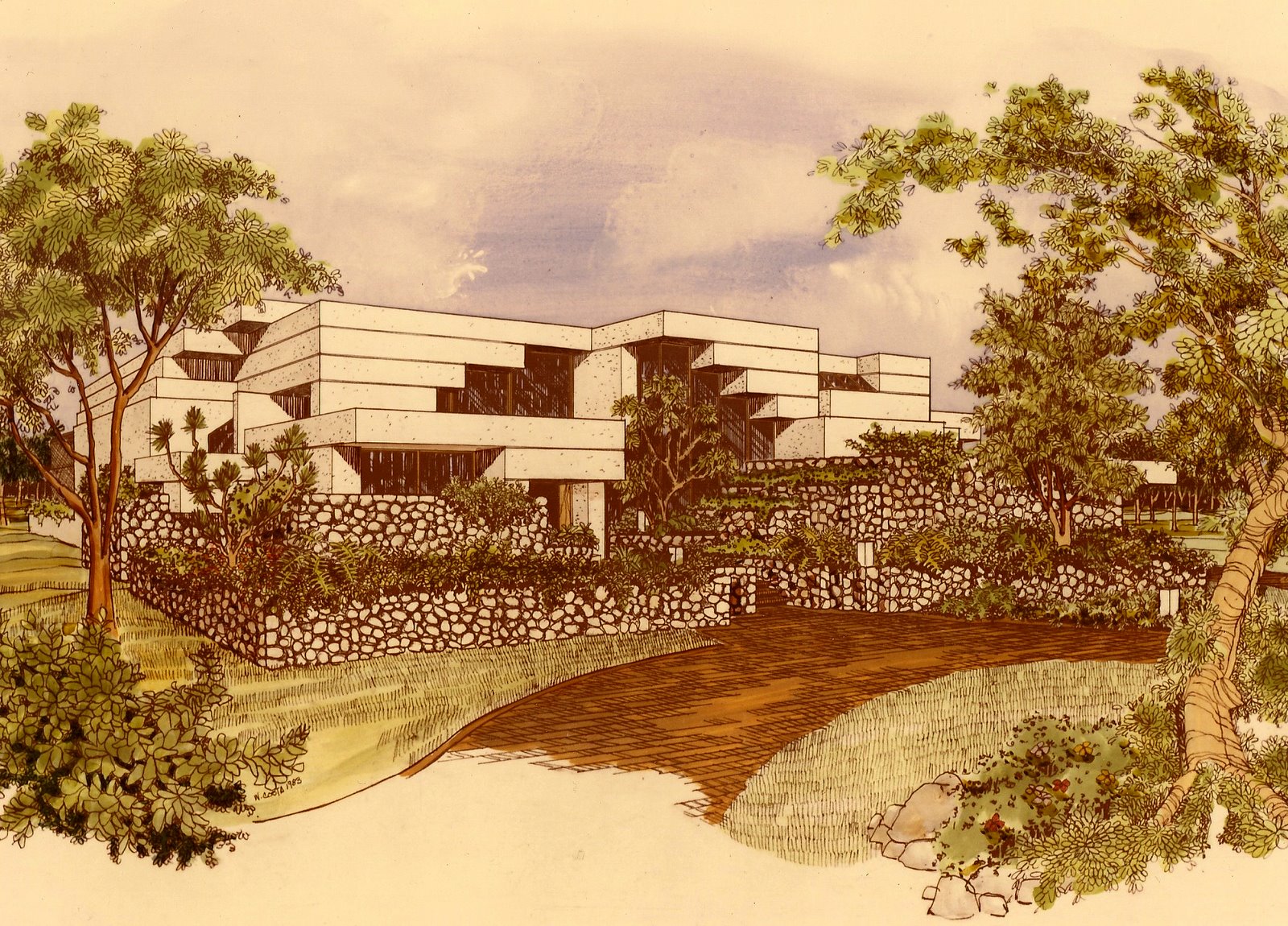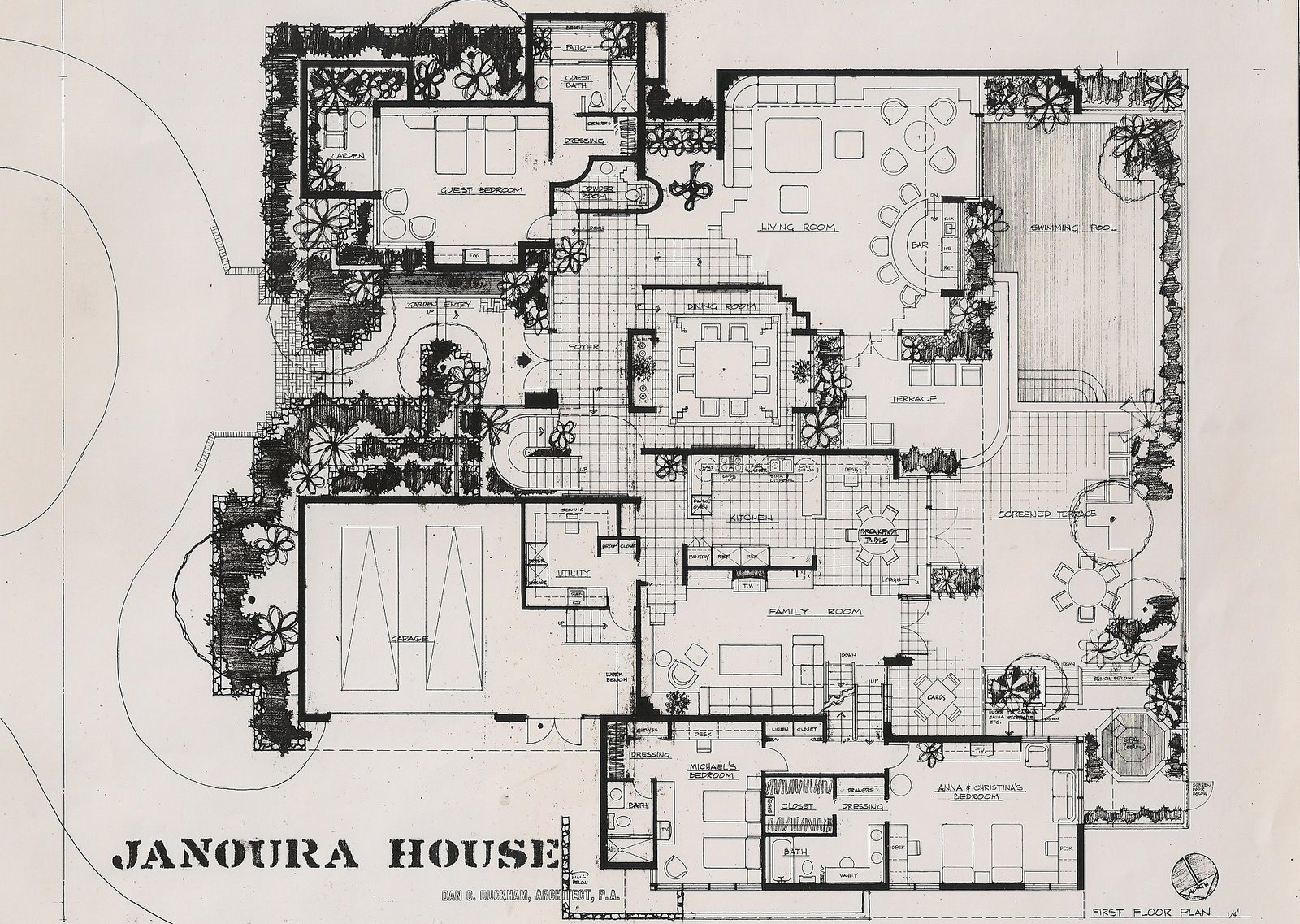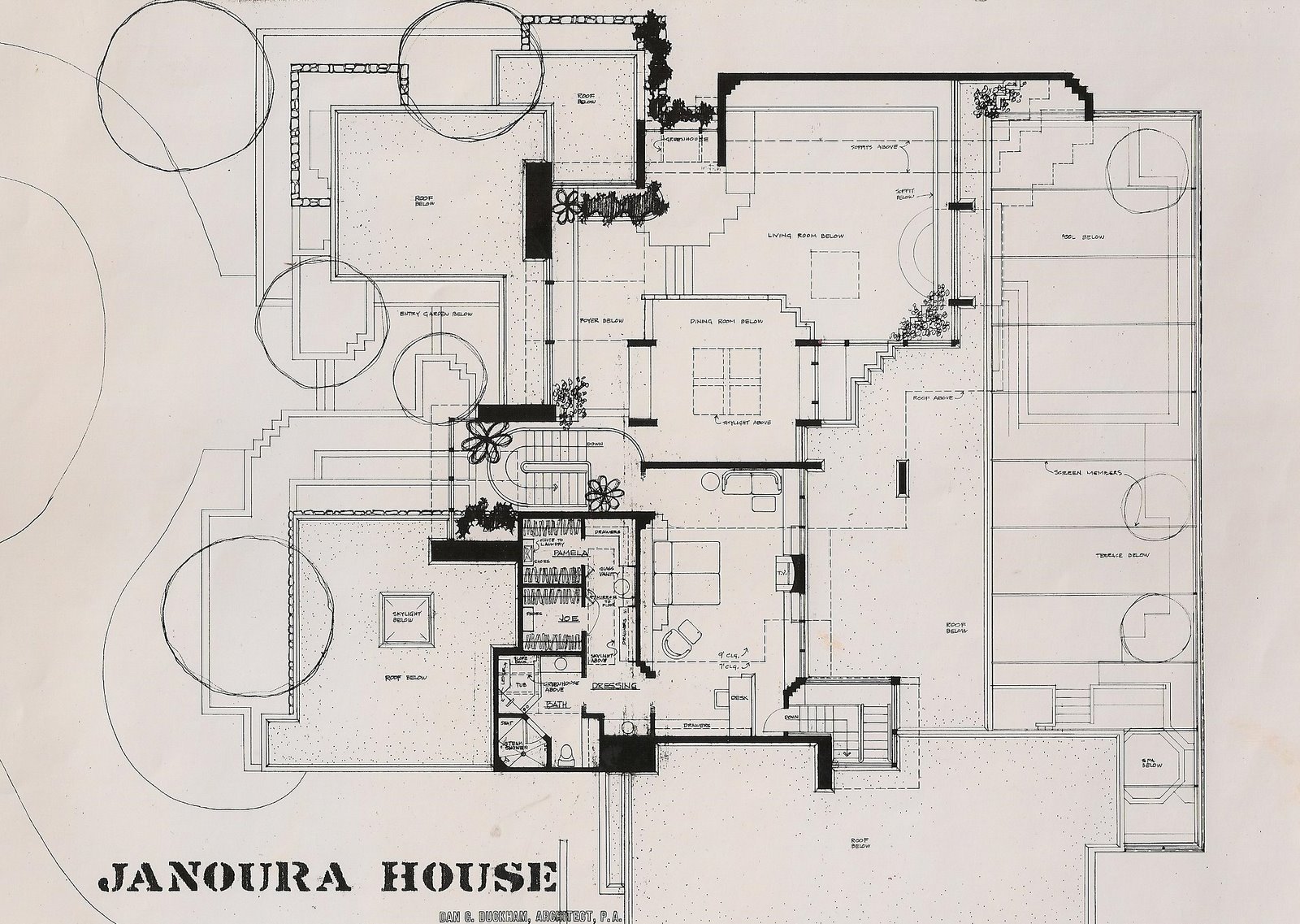JANOURA HOUSE
BOCA RATON, FLORIDA
1983
This 6500 square foot house in a golf course community was designed for a couple with three young children who were relocating to South Florida from Trinidad. They wanted a comfortable family home but with a bright, artistic exuberance, also for entertaining. Their tastes were extremely refined and artistic.
Read More
Approximately half of the space is family oriented and intimate. . . . . the other half more formal and spacious. All share a view of the golf course though a screened multi-level terrace which includes a swimming pool and spa.
Sculpted white interior spaces feature brown marble floors, ledges and built-in furniture. Beige wool carpeting, cool off white fabrics and toned leathers compliment the crisp simplicity of the architecture.
Multiple levels of coral stone walls and planters lead to the entrance through a tropical garden and provide a rugged contrast and base for the articulated, layered and stepping forms and vigorous geometry above and within.
The exterior with its articulate geometric forms, simplicity and clarity is a direct reflection and result of the spaces within.
Read Less


