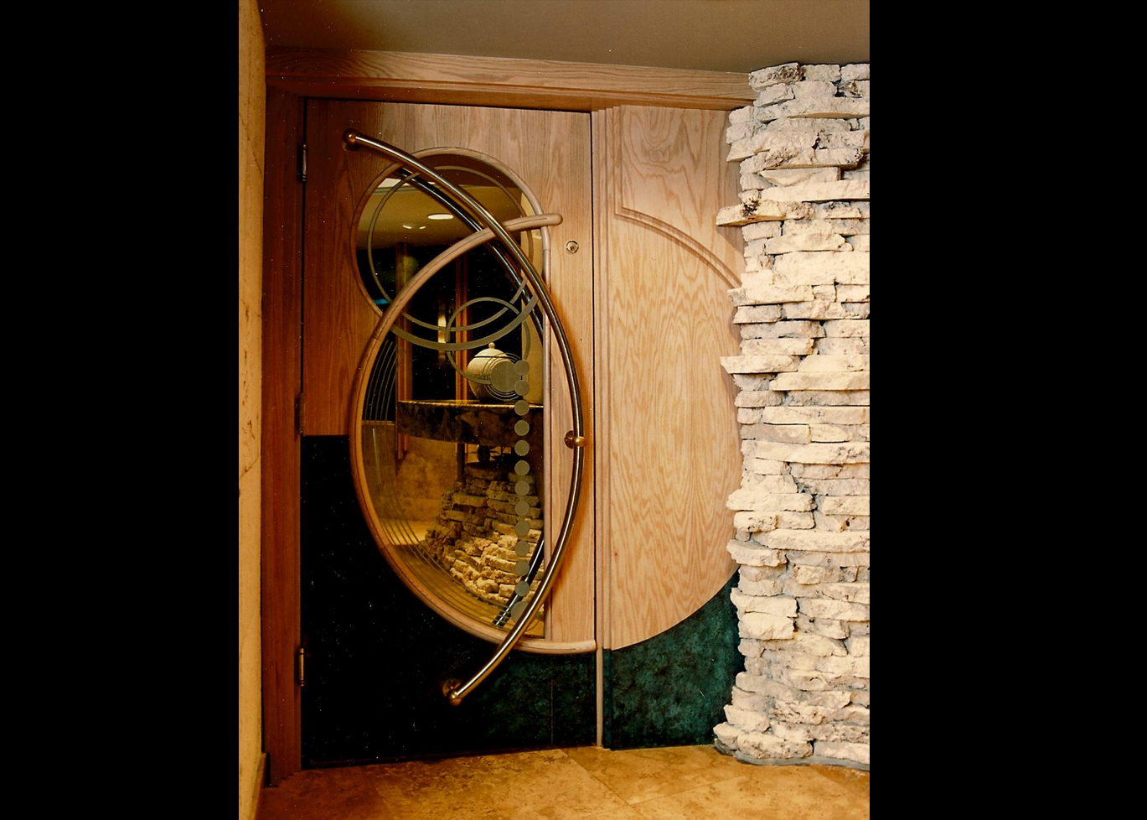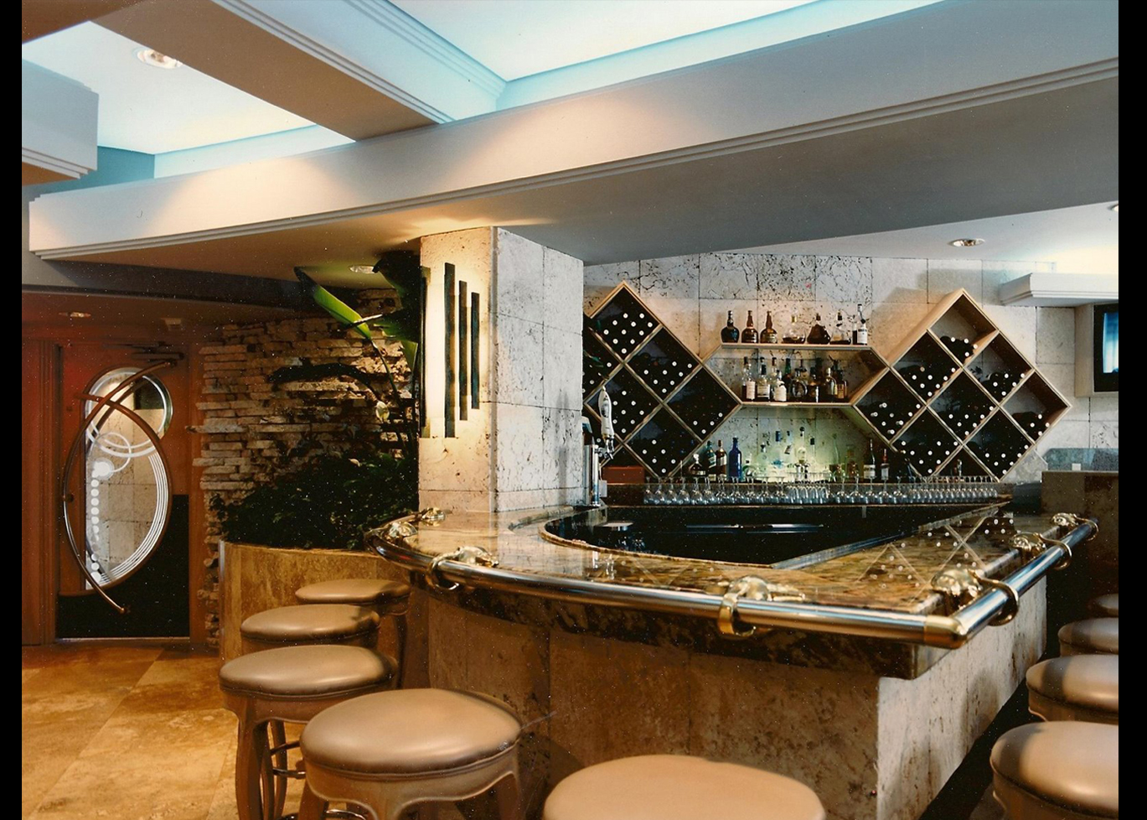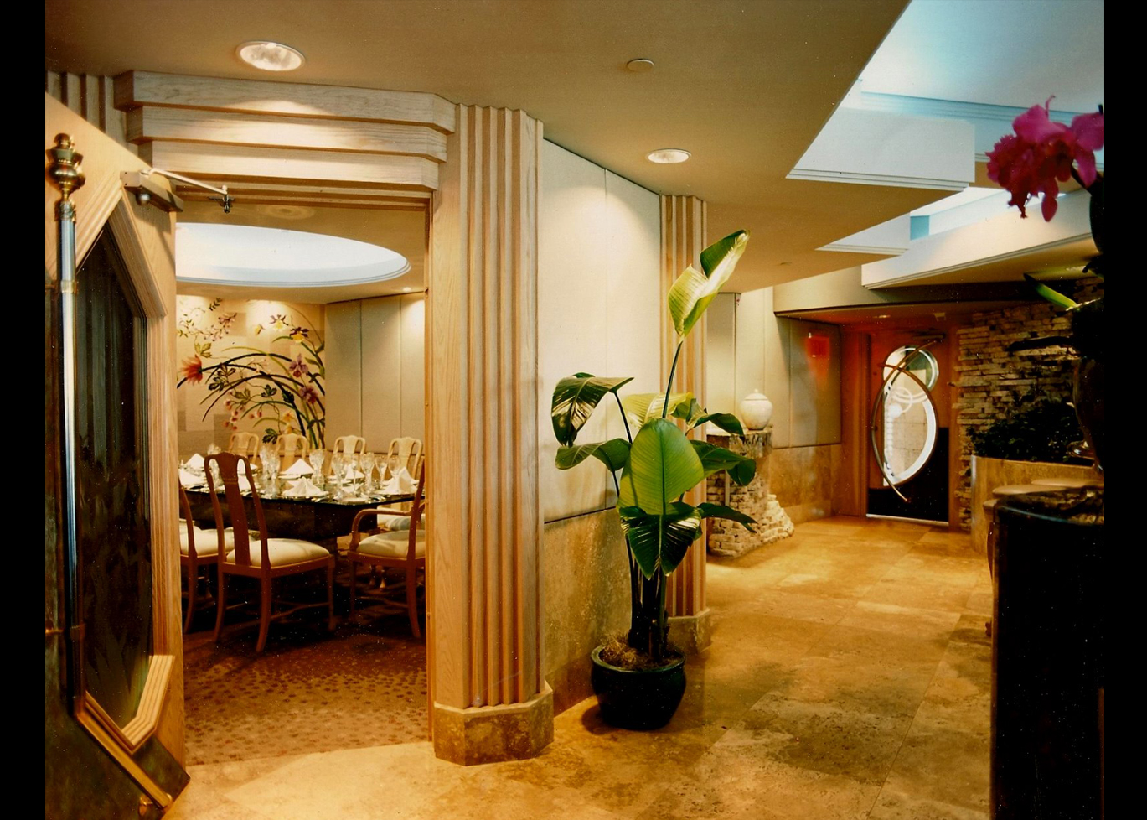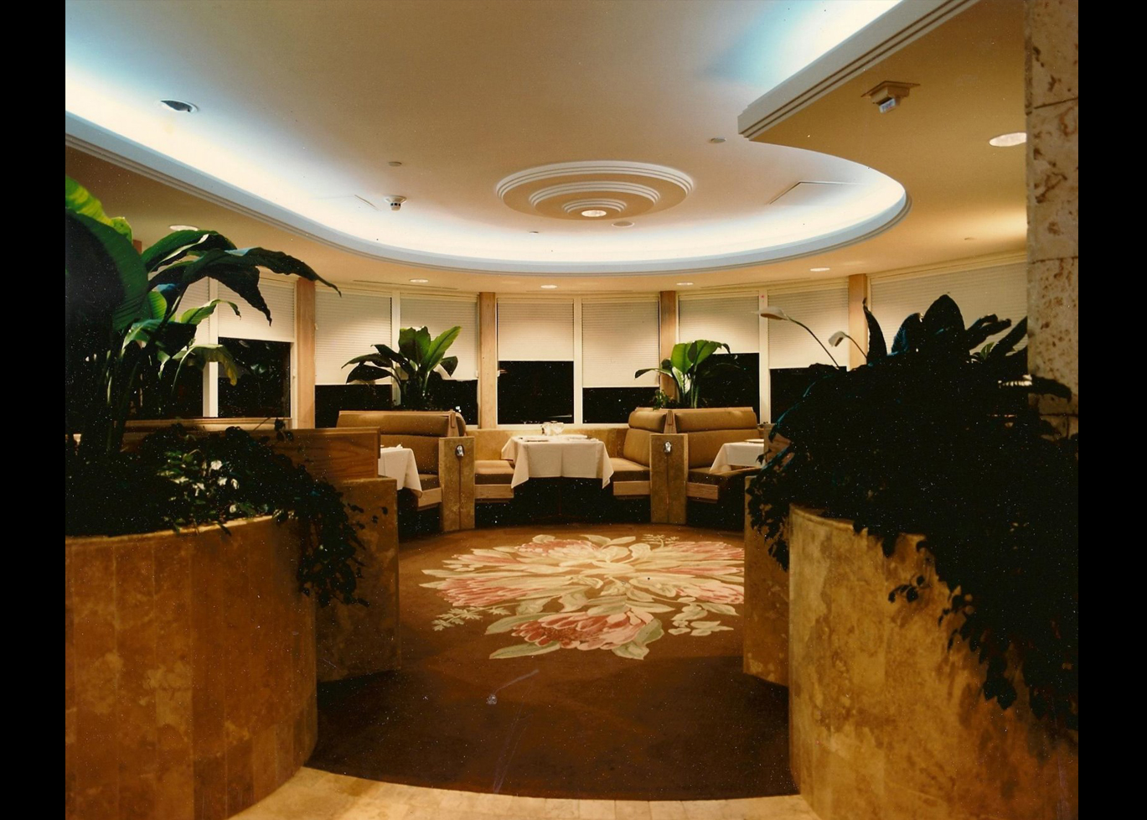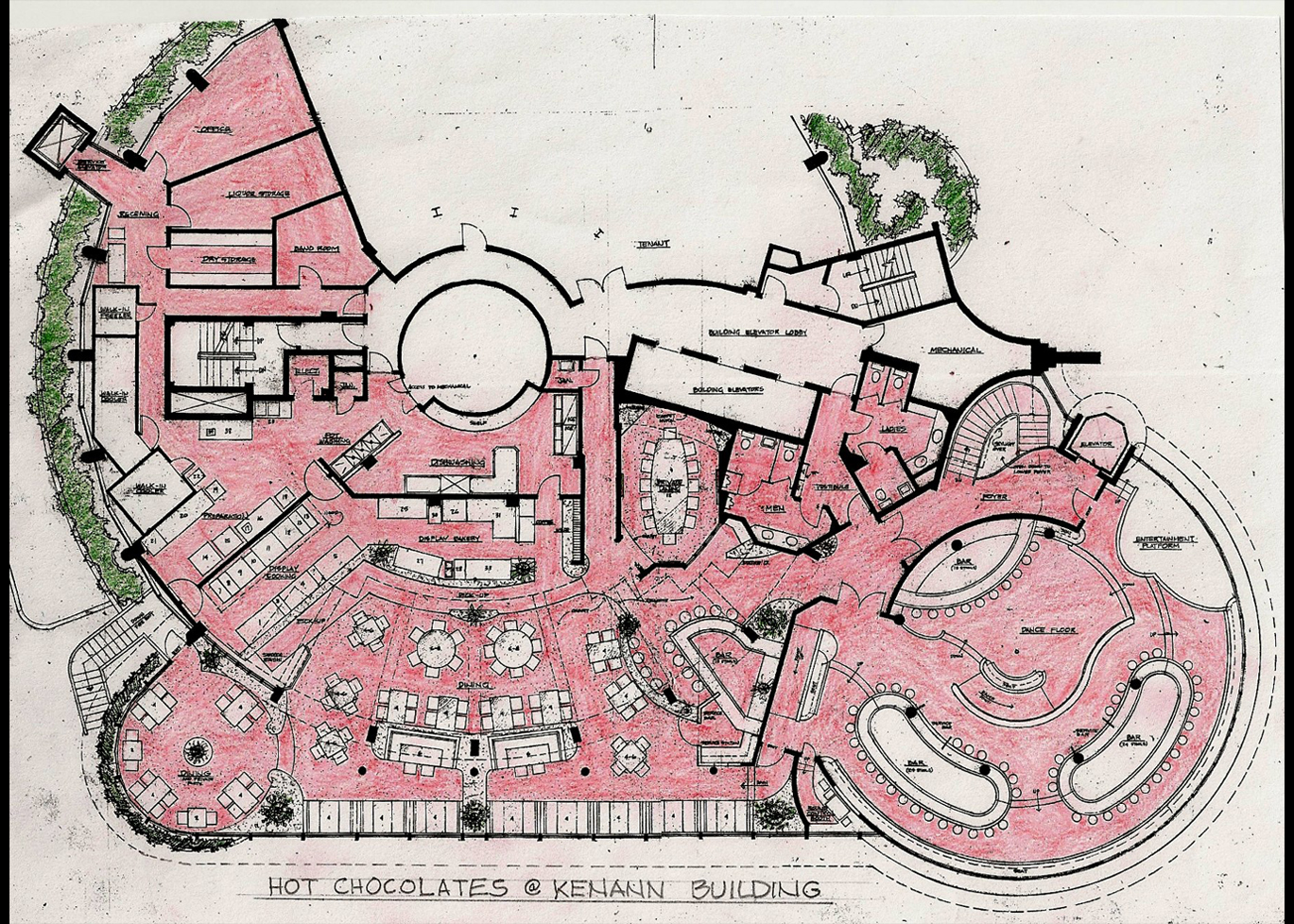HOT CHOCOLATE
FT. LAUDERDALE, FLORIDA
1994
About a year after finishing the radical remodeling of the Kenann Building, the owner, my ongoing star client, walked me out to the south side of the building, pointed up and said “What would you think about building a restaurant/club right there?”
Read More
By that time we had completed 9 or 10 projects for him, mostly hospitality, and probably again that many unbuilt projects, so my carefully considered response was “Sure, why not”.
We literally hung it off the side of the round eight story structure with the help of 13 concrete columns placed to avoid the existing parking area below, and cantilevered it out from there.
Hot Chocolate has it’s own separate entrance, stairway, elevator and service elevator at the back of the building. The foyer on the second floor leads directly into the Club and thru a door into the restaurant, which has it’s own cocktail bar and private dining room. Display cooking is at the heart of the floor plan.
Saw cut Coral rock and crosscut Travertine marble are the primary hard surfaces while brown granite slabs backup the display kitchen and service areas. Carpeted dining areas are custom Edward Fields, including two beautiful floral carpet wall murals, one in the private dining room and the other on a major curving wall in the Club.
The circular shape of the building footprint and it’s radiating columns are dominant on the interior, as the celebration of the circle continues.
The exterior photos can be seen at “Commercial” then “Kenann Building”.
Read Less



