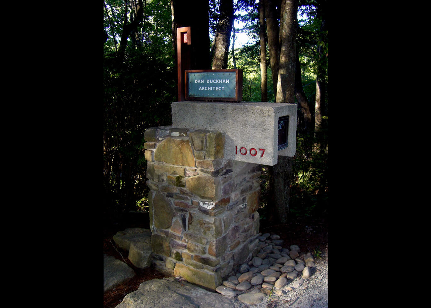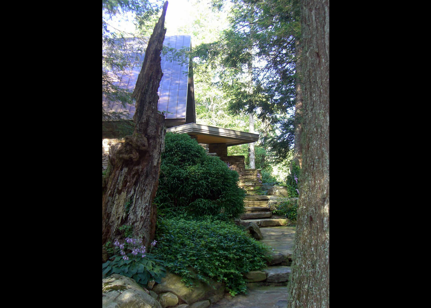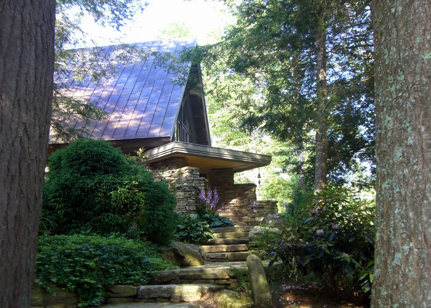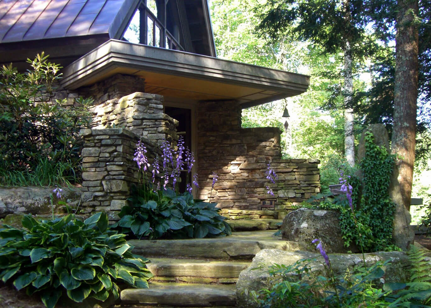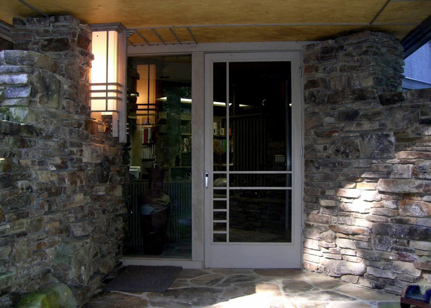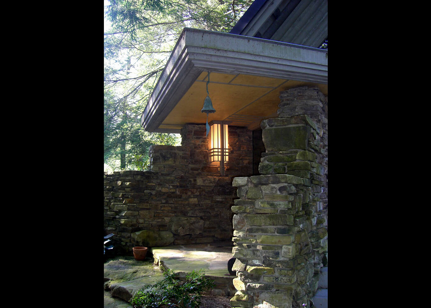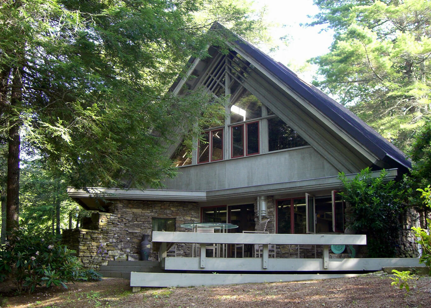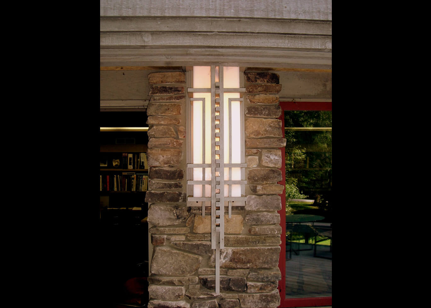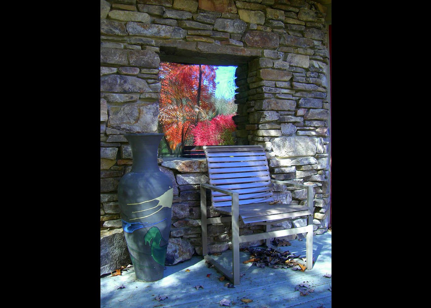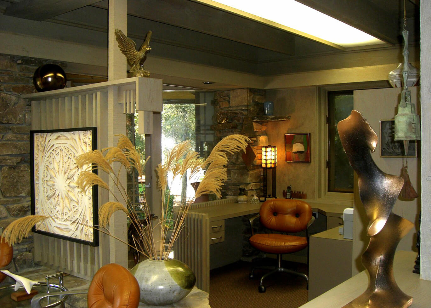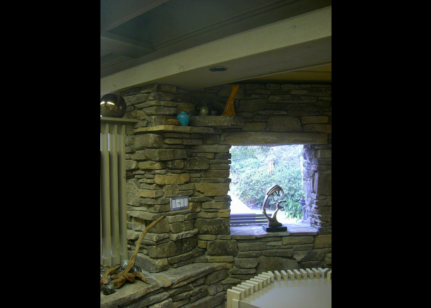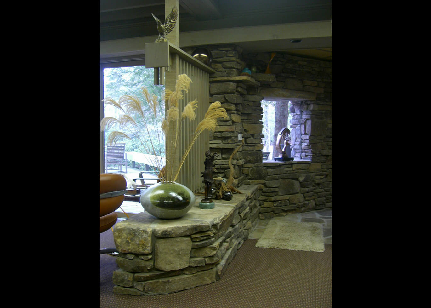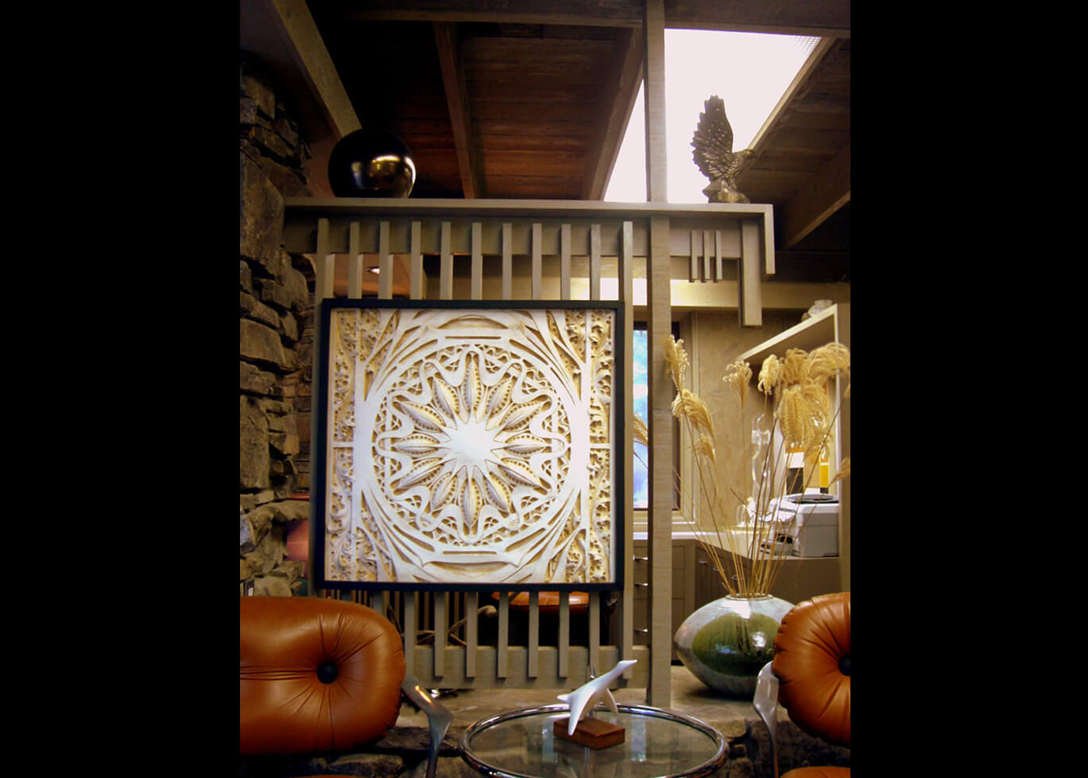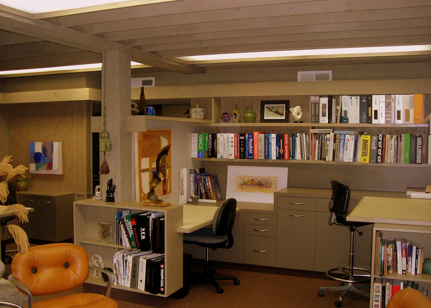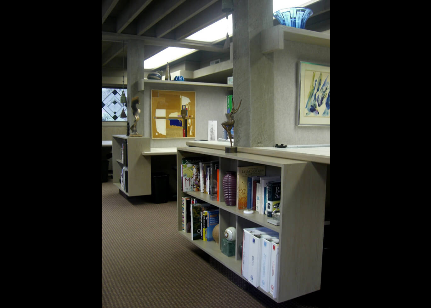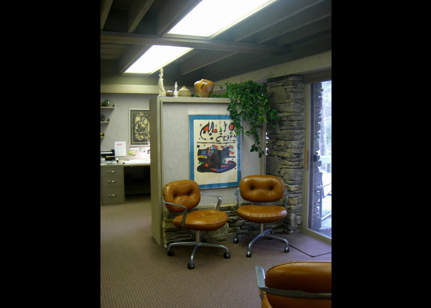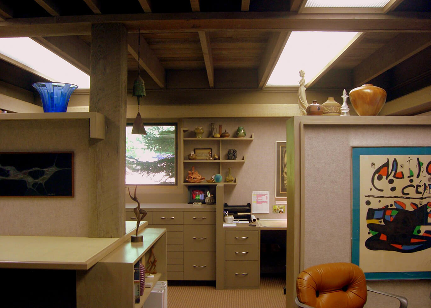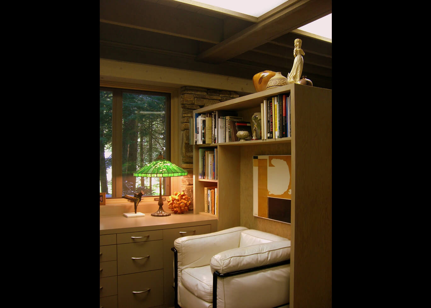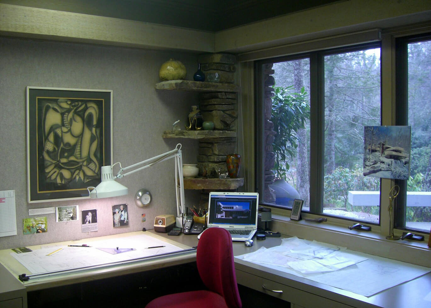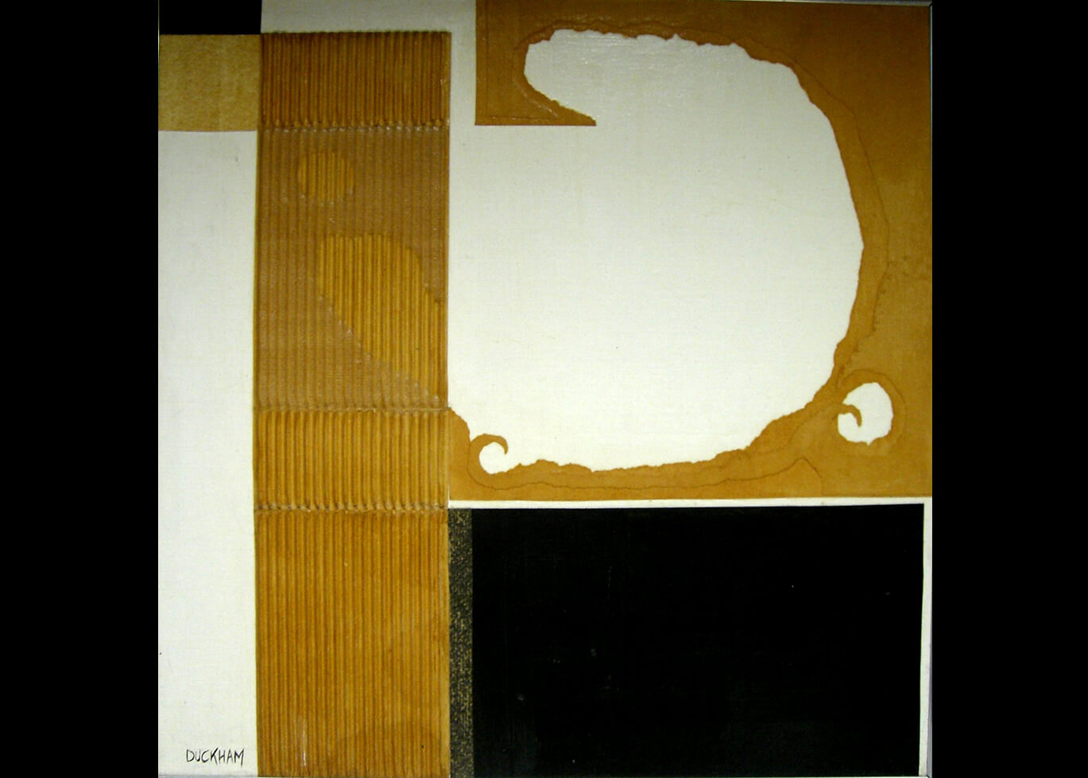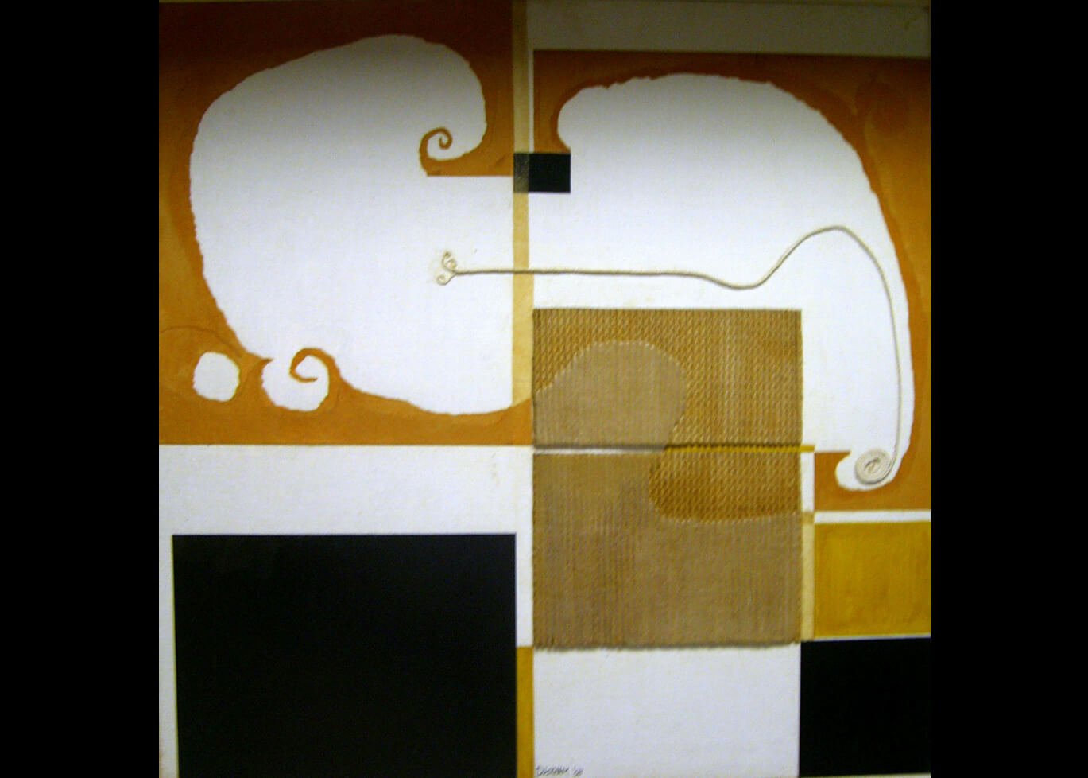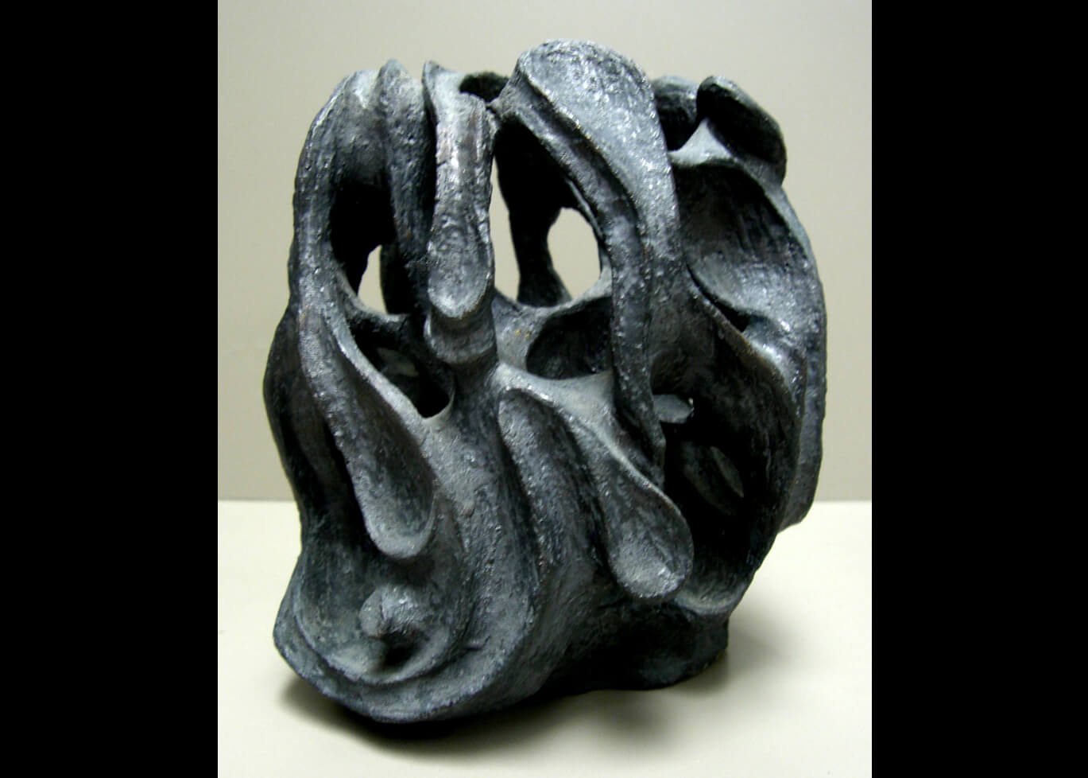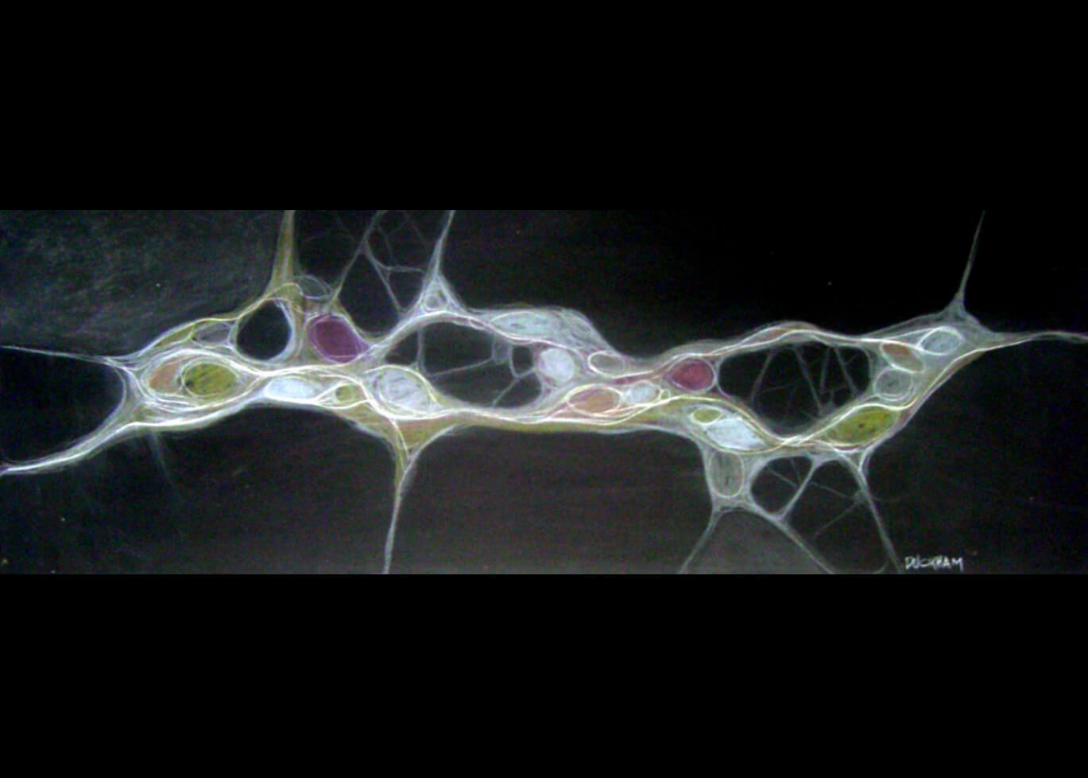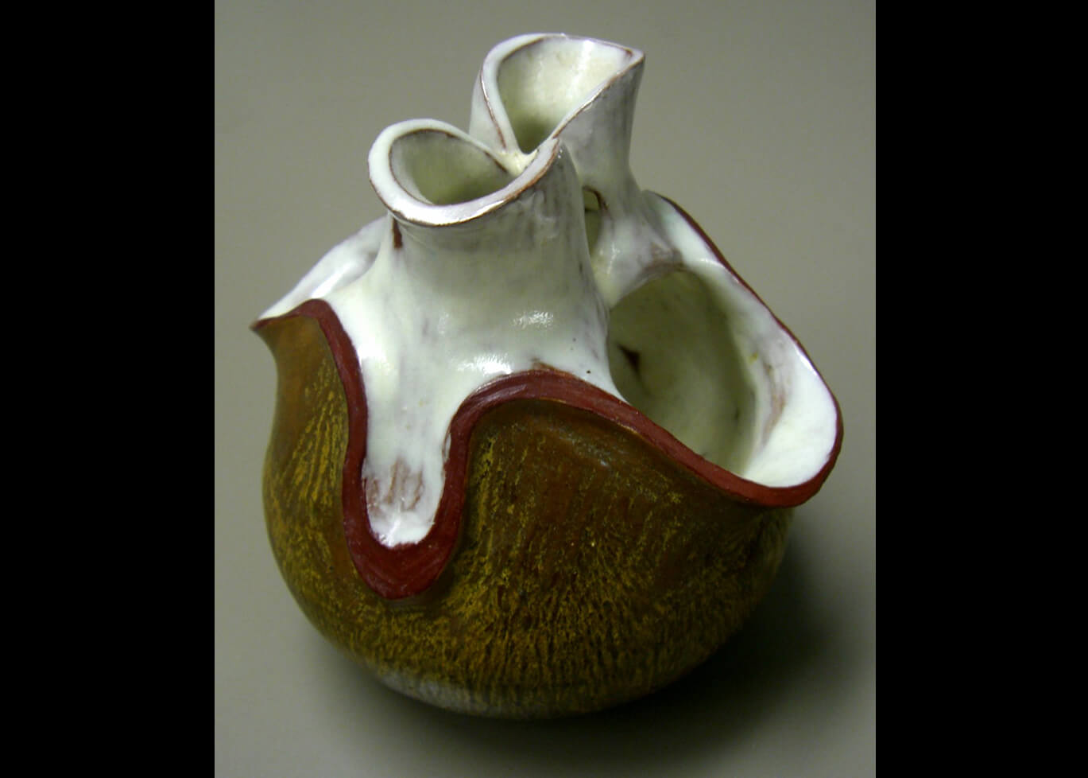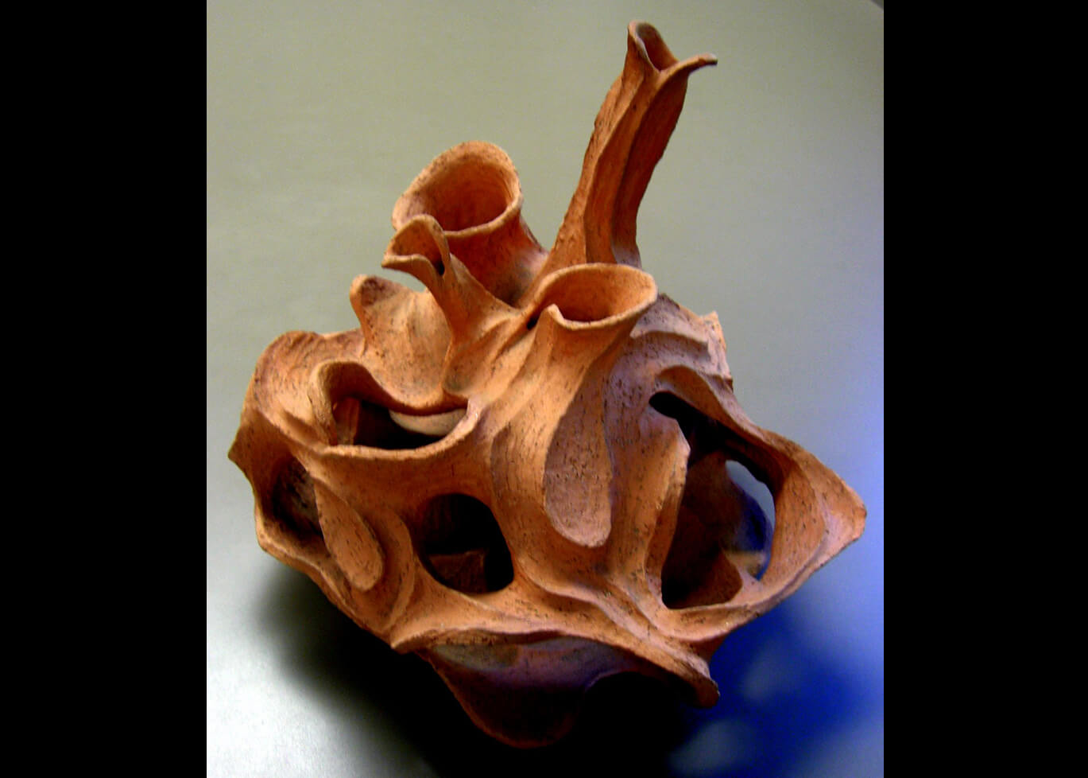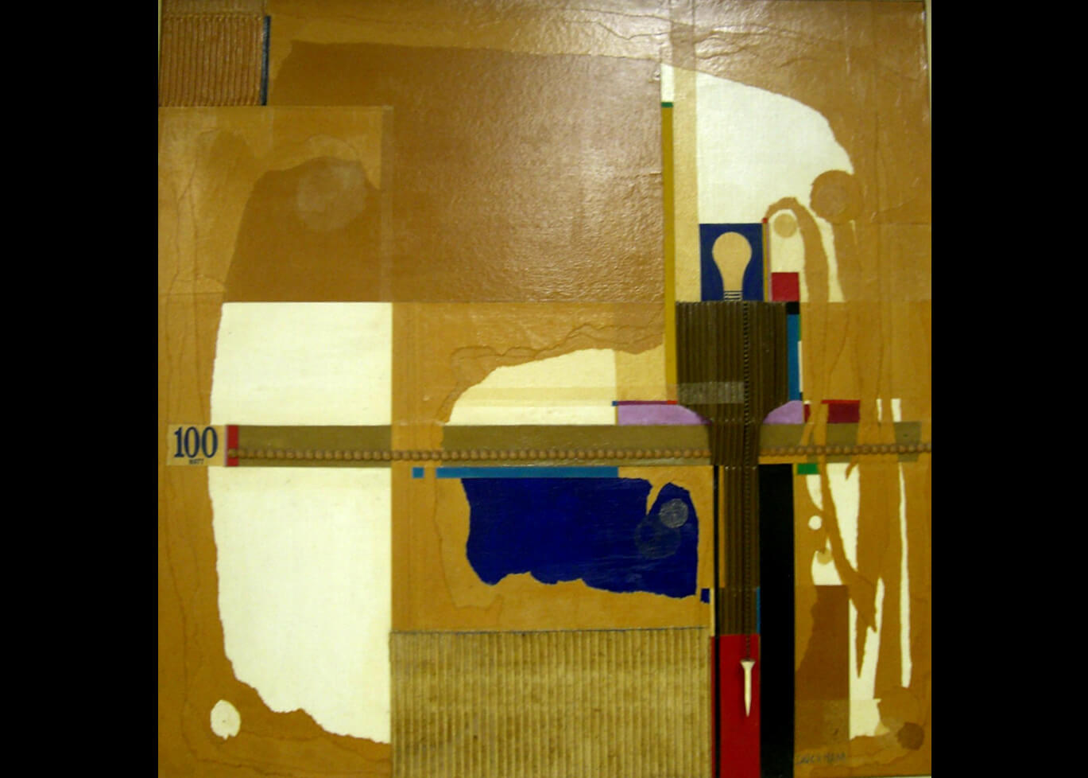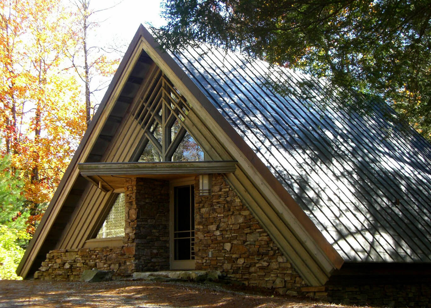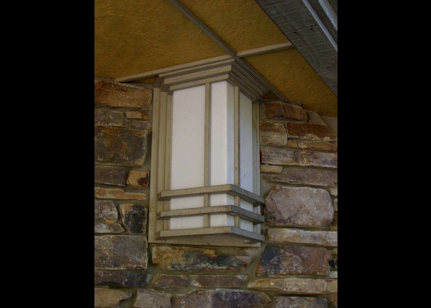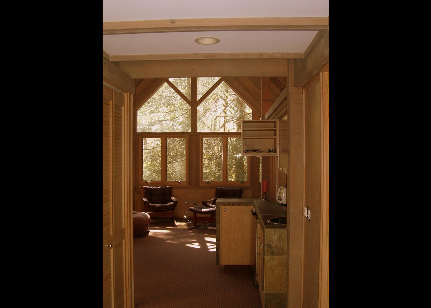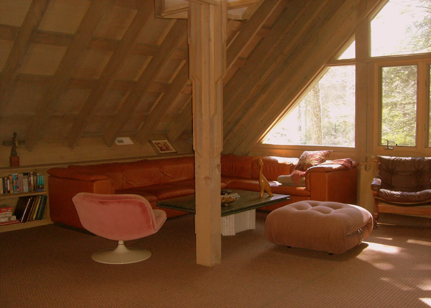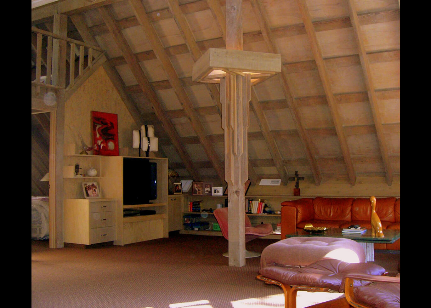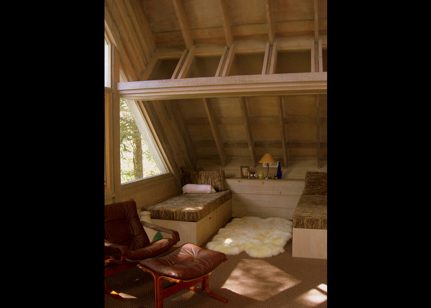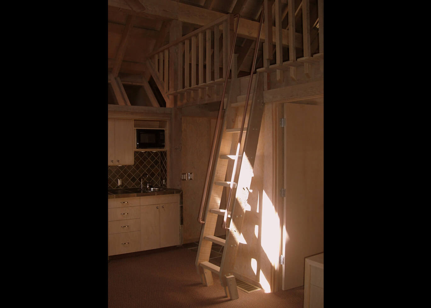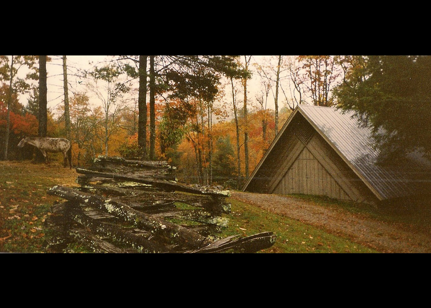Duckham NC Office & Guest House
Cashiers, North Carolina
1986/Barn
2002/Office & Guest House
Originally built in 1986 as a barn, it was 30’x30′, two stories high and cut into a hillside slope, with the horse stalls on the lower level and the hay mow and vehicle storage above.
Read More
In 2001 we moved permanently to the mountains and began to remodel the barn, which just happened to be in the perfect location on the property for its new functions. A flat roof covered entrance and a triangular shaped deck were added to the lower level, which became my office, and the upper level became the guest house.
Tennessee field stone was the primary exterior material and the old galvanized metal roof was replaced with insulated plywood panels clad with copper.
The art pieces were done in the late 60’s and are mostly collage, as I was more comfortable constructing a painting rather than painting one. It was great fun, and someone once told me I could do it for a living. I’ve been trying to get back to it for over 40 years.
Read Less

