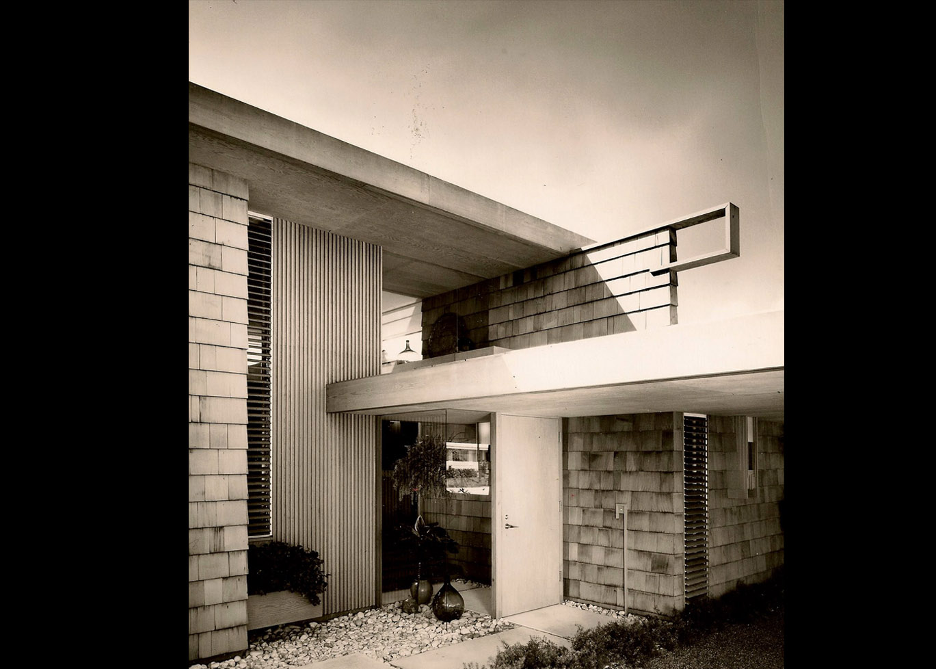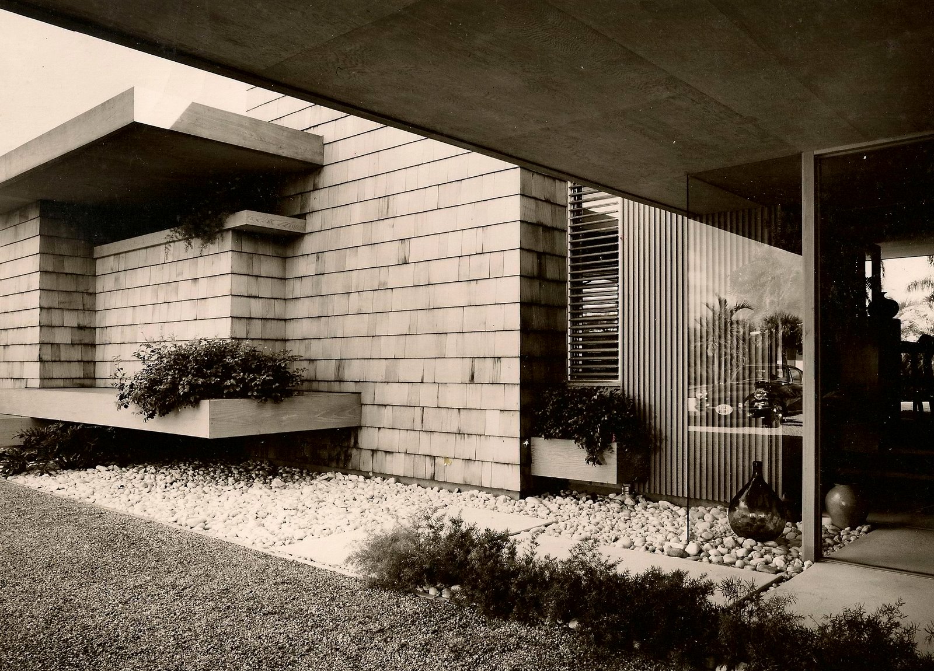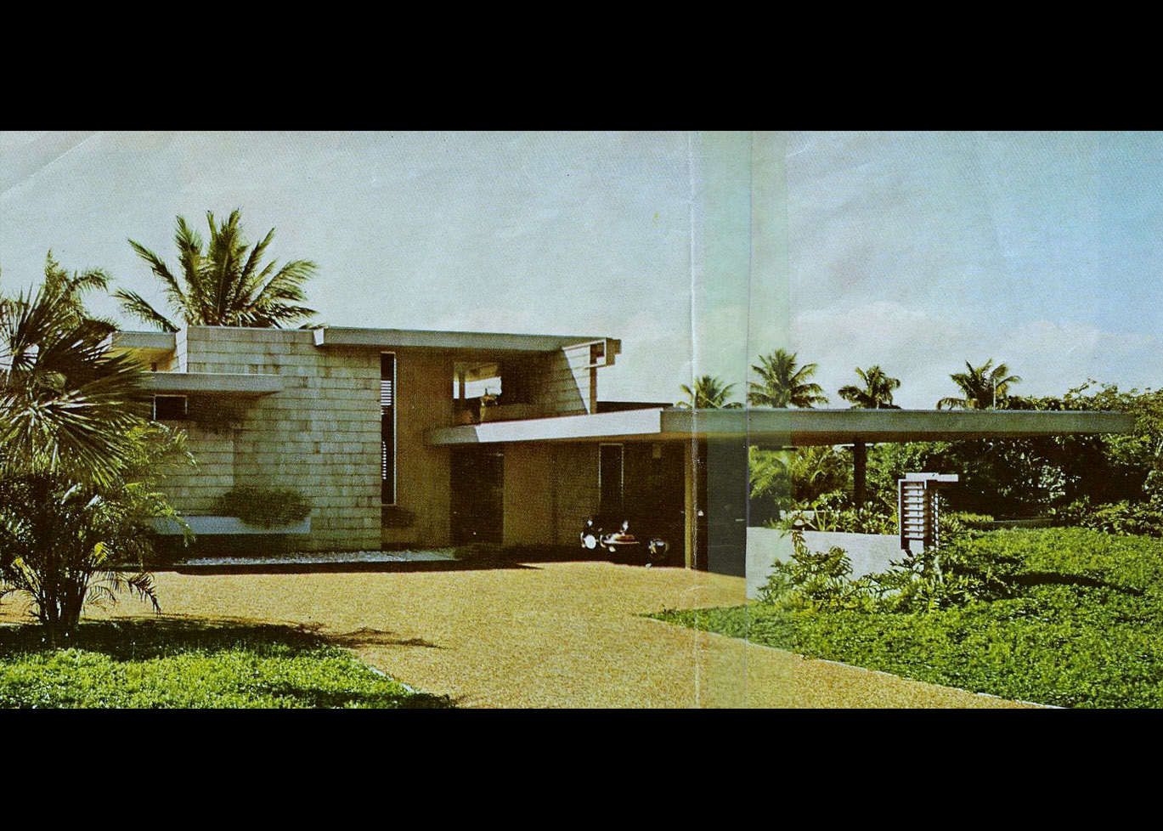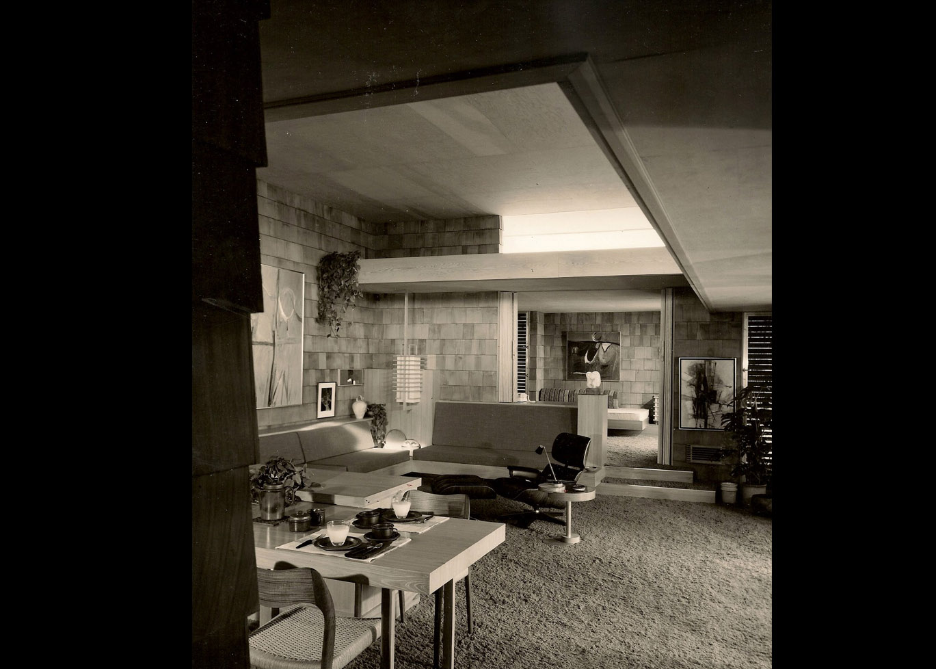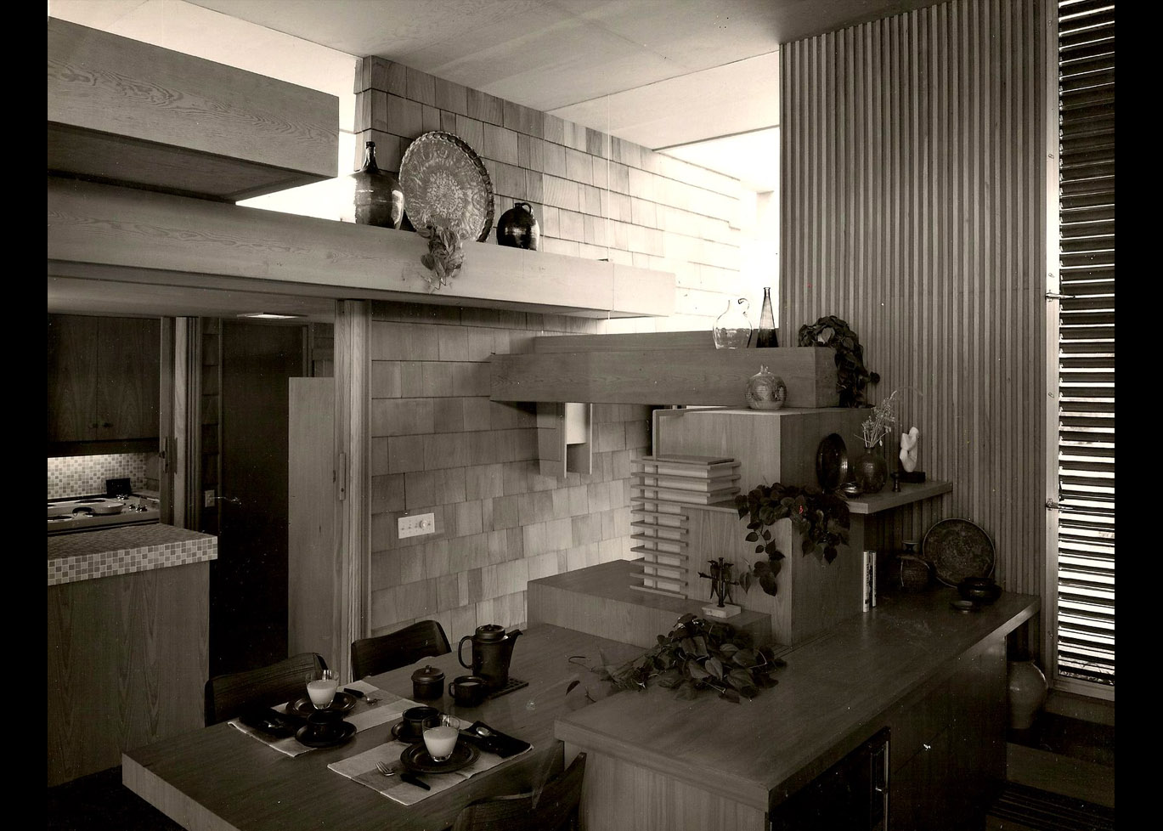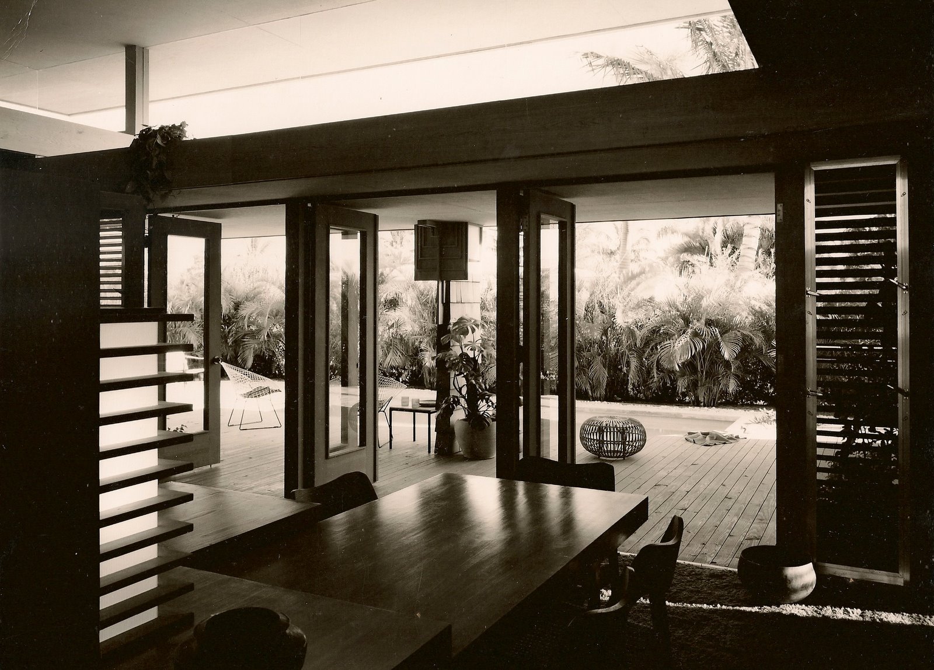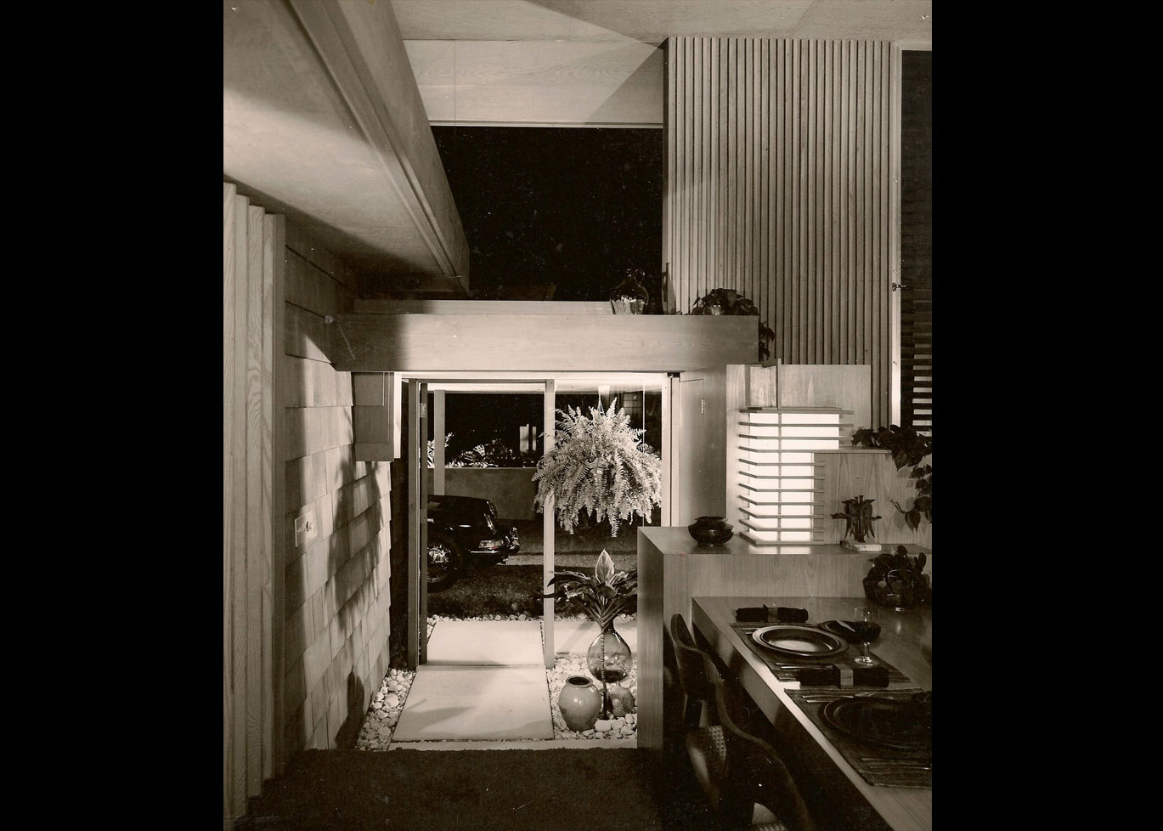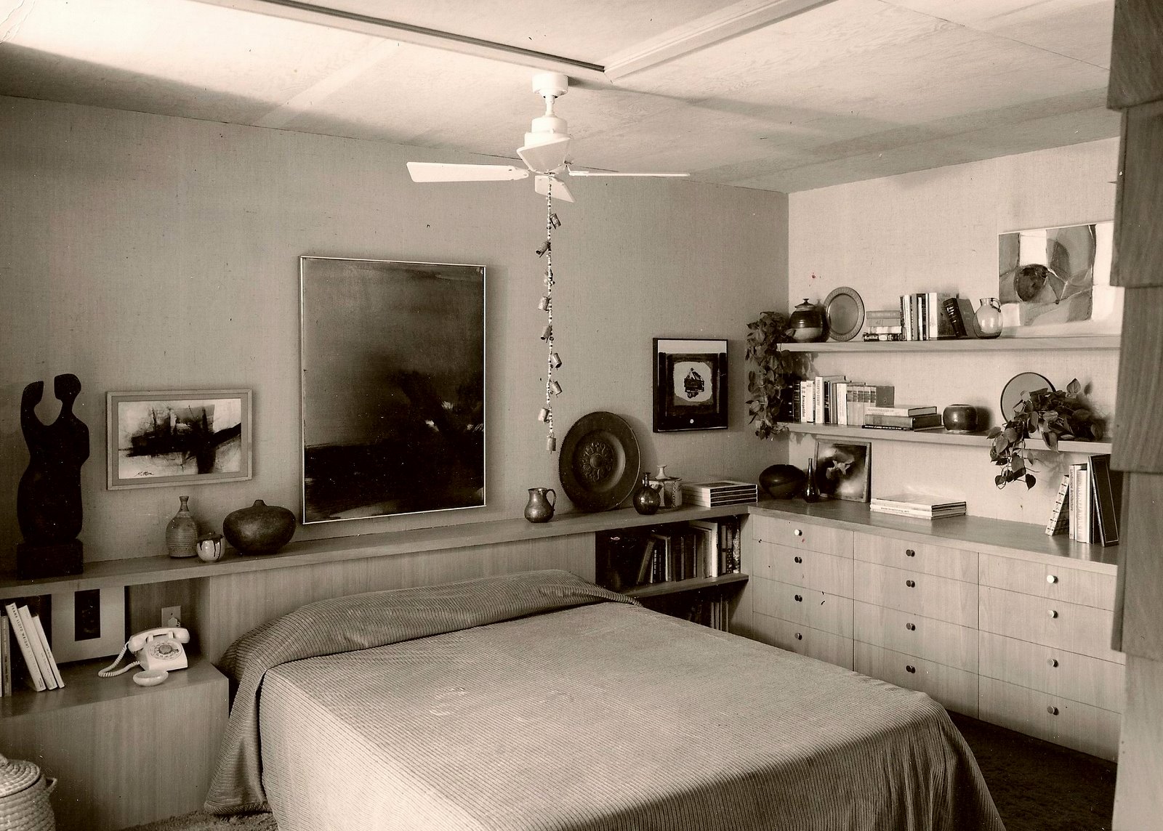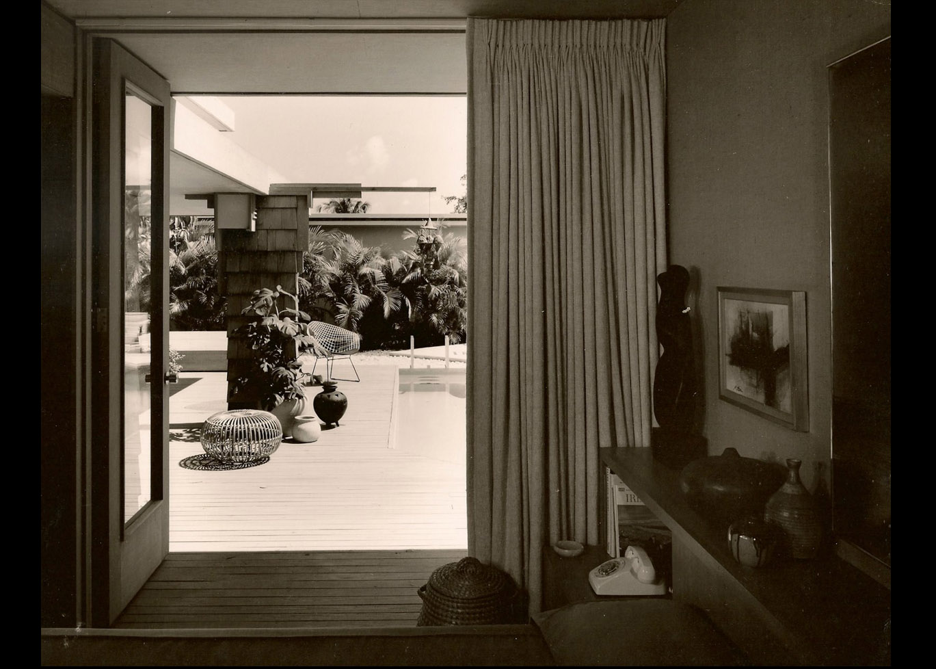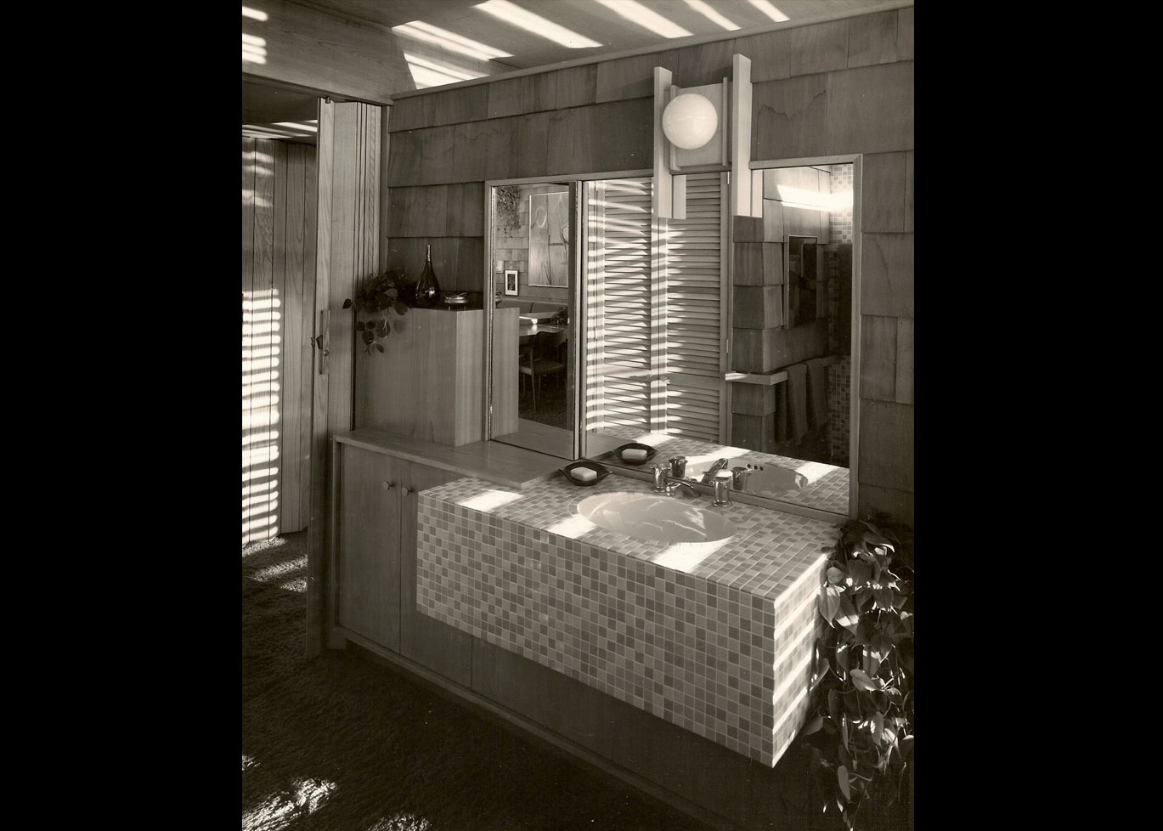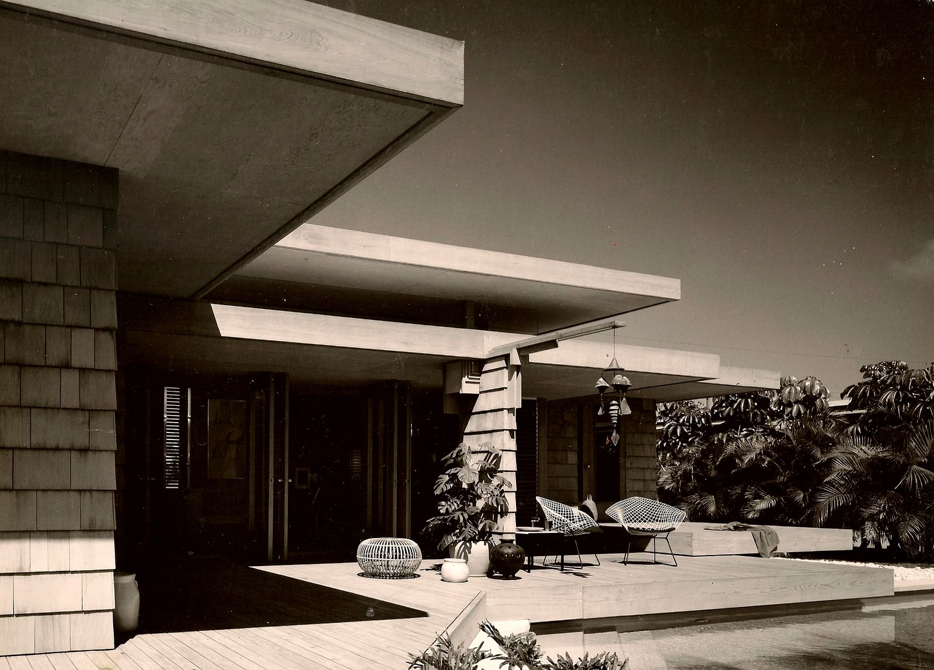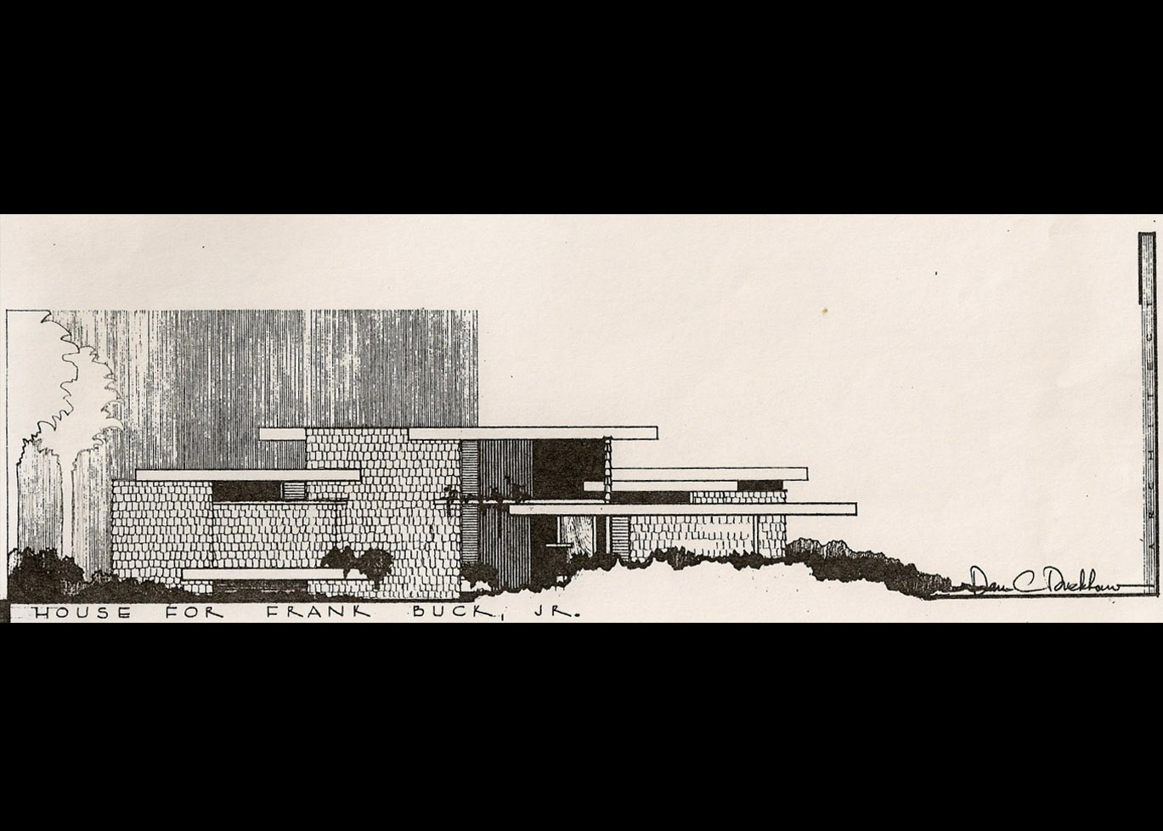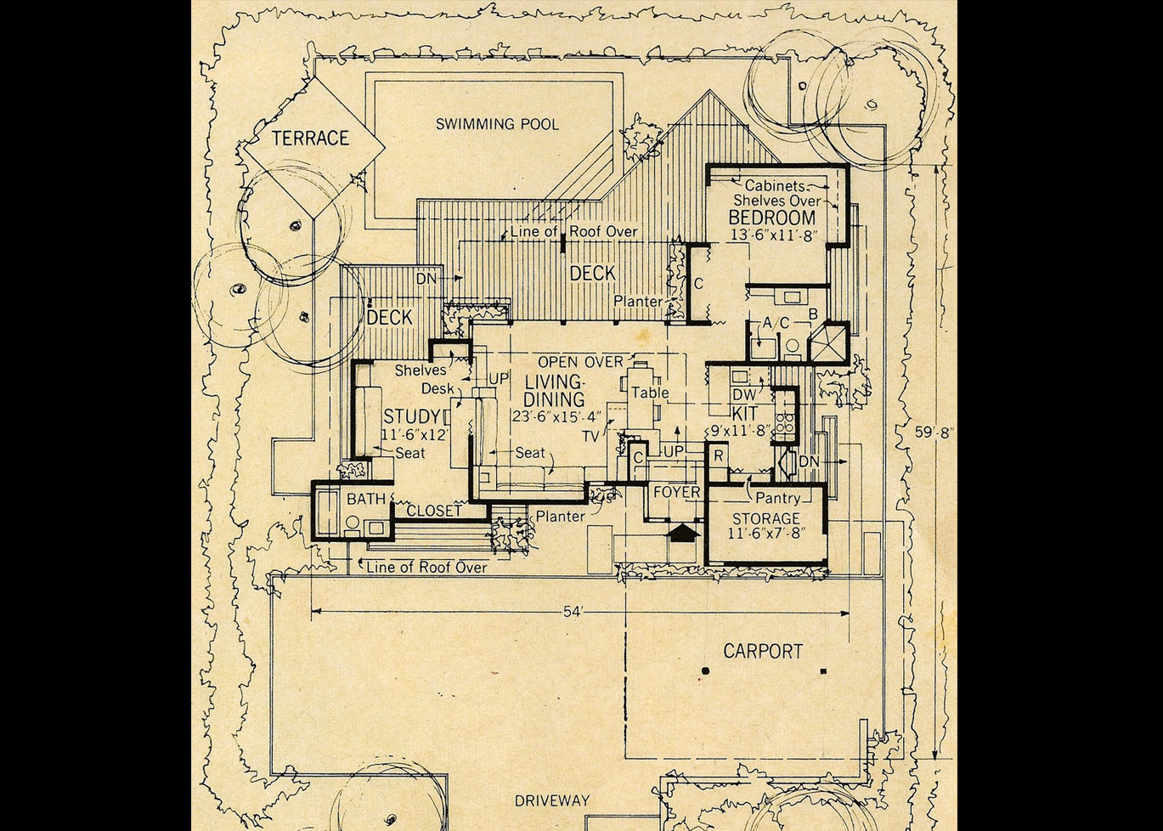BUCK BACHELOR HOUSE
FT. LAUDERDALE, FLORIDA
1966
Designed for a bachelor, this 1000 square foot house sits comfortably on a 70’x100′ lot. A questionable soil condition suggested that we make a very light house. Hence an all wood frame structure including a raised frame floor, which was highly unusual in South Florida.
Read More
All walls, inside and out, are cedar shingles, and ceilings are 1/4″ Fir plywood. The floor plan utilizes enclosing forms with each external form enclosing an internal function. Inside ceilings express outside as floating planes. The floor framing also expresses outwardly. Spaces between the shingled forms and roof planes are treated as voids with no visible frames to reveal “enclosure”.
All furniture was built-in as an integral part of the whole. Light fixtures were thought of as counter-points of light, more intricately detailed features, in harmony with the whole. Clarity and simplicity were the goals.
Read Less

