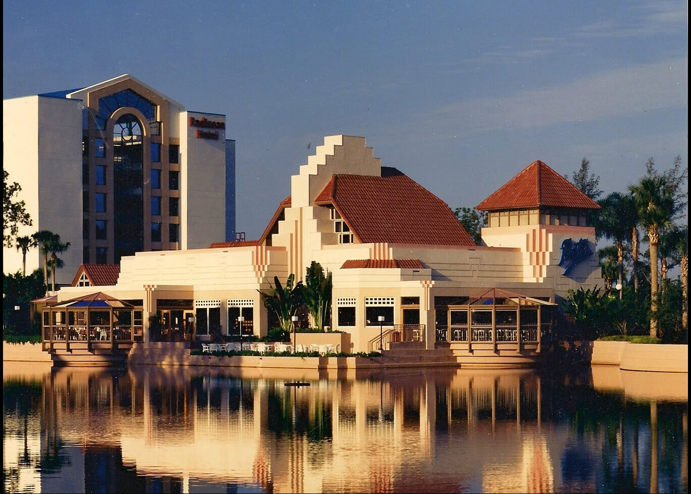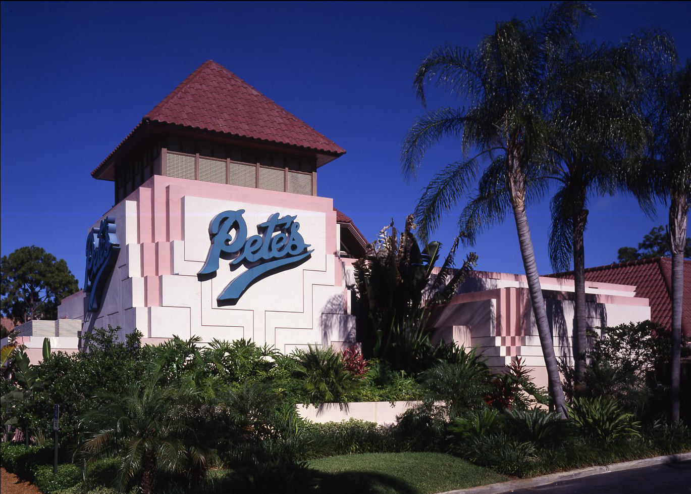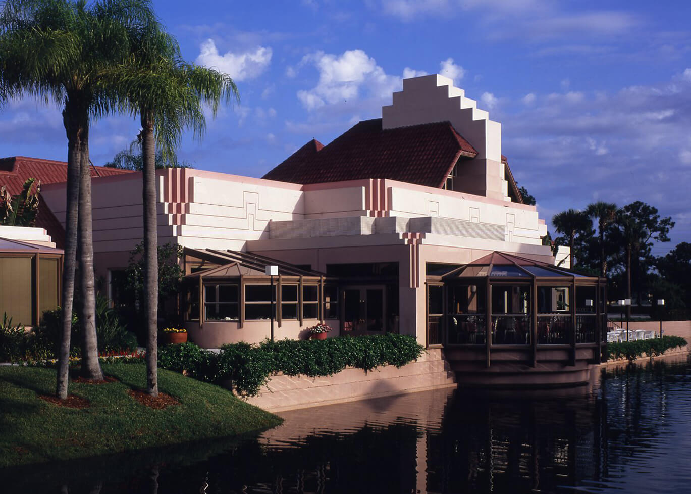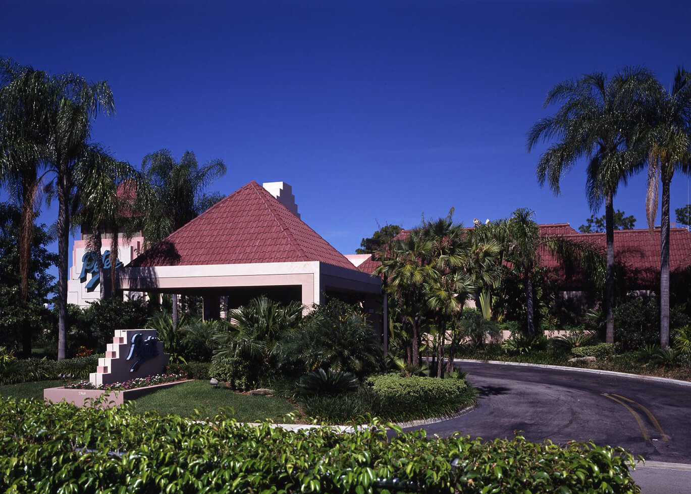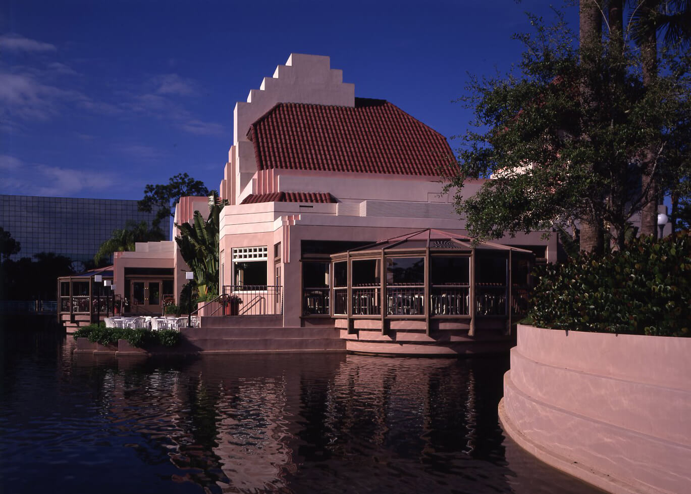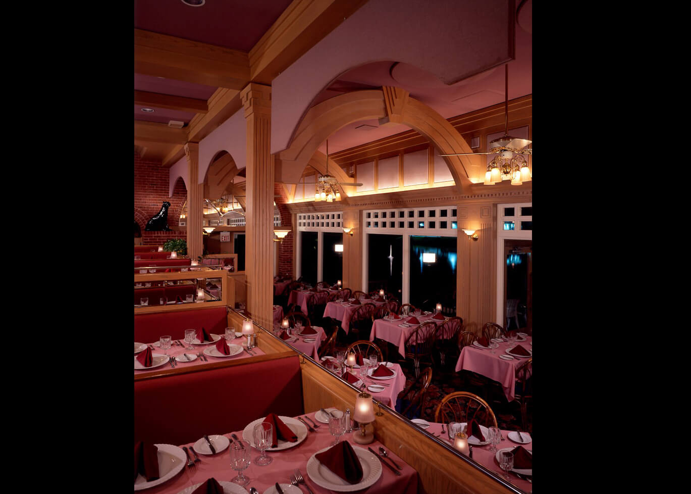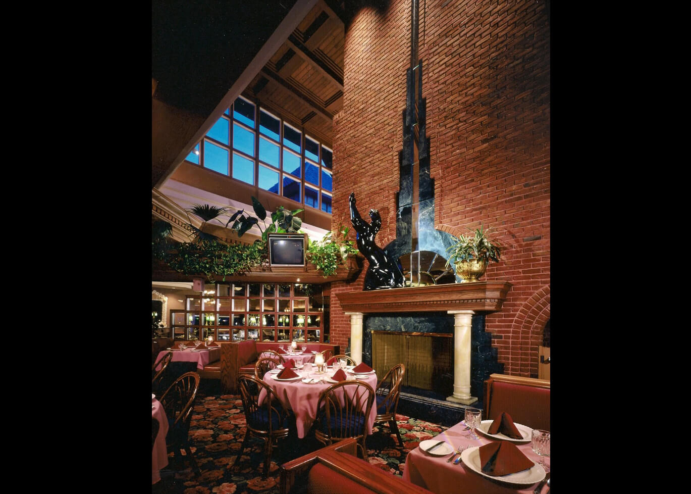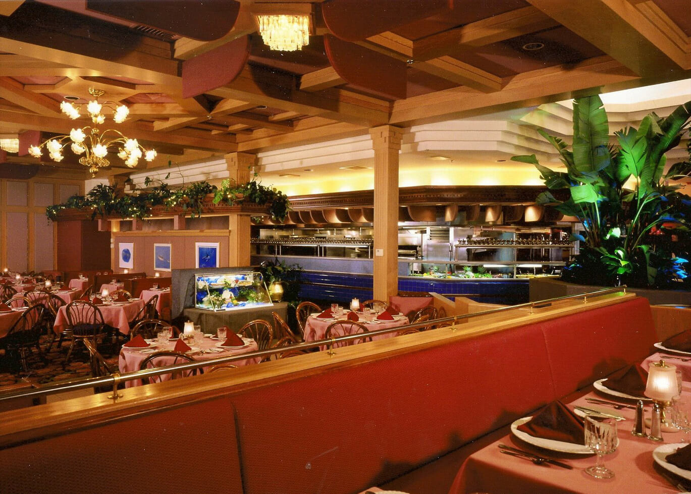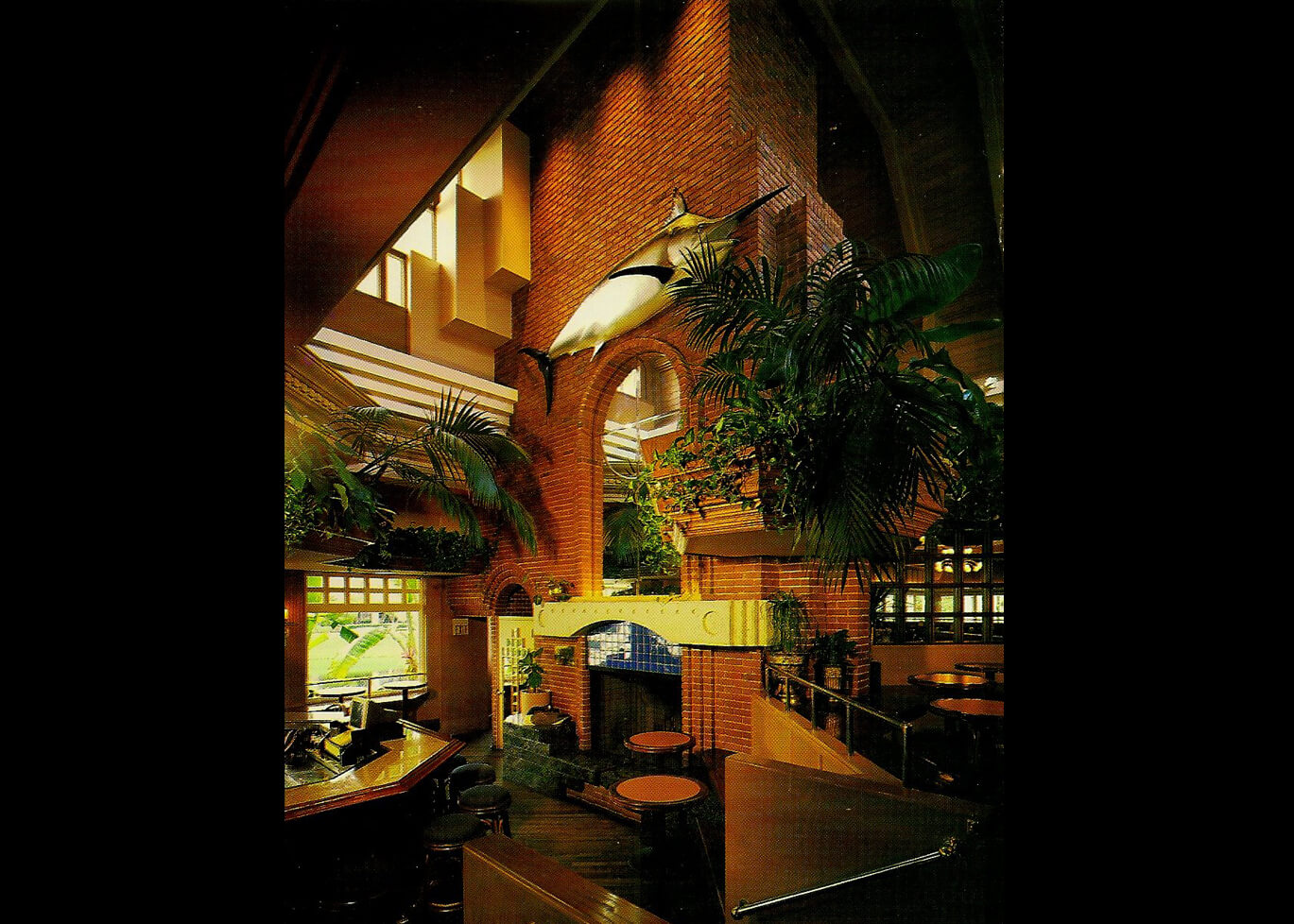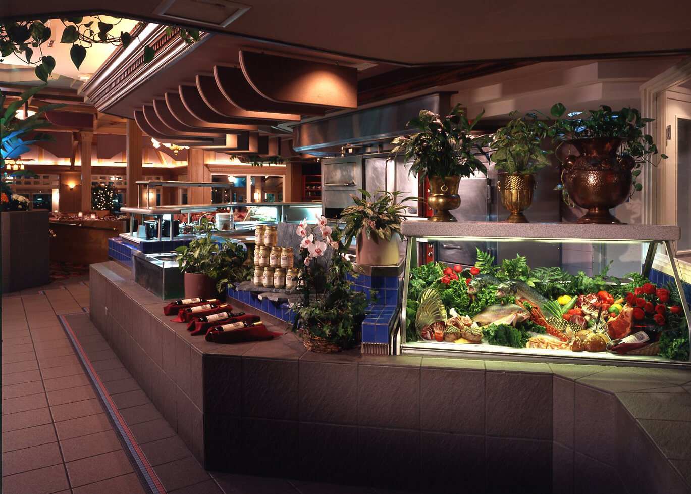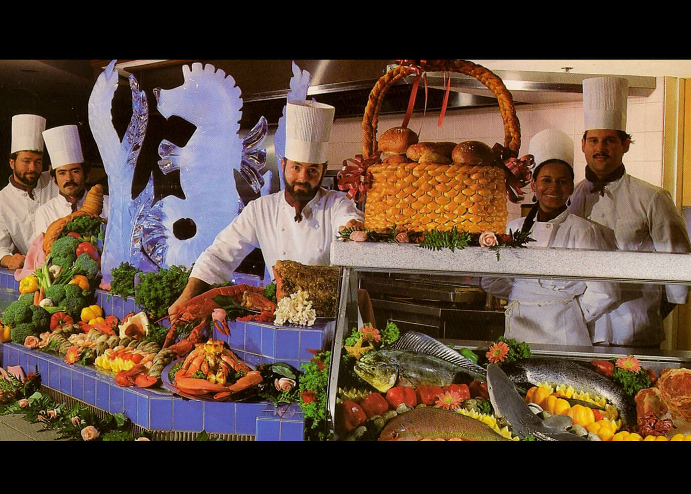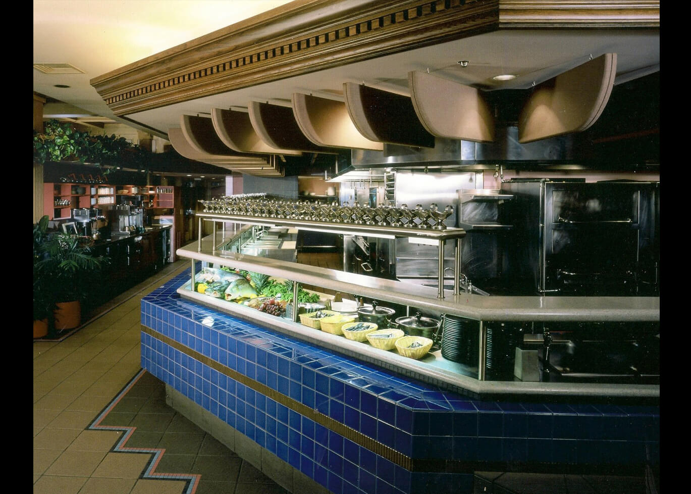PETE’S
ARVIDA PARKWAY CENTER – BOCA RATON, FLORIDA
1987
Pete’s was originally the signature restaurant anchor in a mixed use center that included a major hotel, an office building, partly occupied by the center’s developer, Arvida Realty, and a retail center that included several smaller restaurants. All were configured around a lake. In this kind of development there are no individual lot lines or setbacks so we were able to build right in the water. Construction was concurrent with the lake and the other buildings.
Read More
Pete’s was our most difficult and ambitious restaurant project at that time. It consisted of a large bar area with band stand, dance floor and a massive fireplace. . . . . .three bars inside, on two levels, and one outside. Dining areas were on three different levels, with additional outside dining on two levels and a private dining room. There was a maximum display of food preparation and various arrangements of banquet capabilities.
The floor plan shown here represents the original design and does not reveal ten years of additions and constant changes and improvements, especially in the area of banquets. The last one was a complete interior/exterior change of colors, bleached oak changed to Mahogany color, floor coverings and chairs/barstools were updated, etc. etc.
Now, 25 years later, it has undergone a major redo by Buckhead Life Group, an excellent Atlanta based restaurant company, and is called City Fish Market.
Read Less

